The requested listing does not exist, or is currently unavailable
There are more than 20 listings at this location.
Click this dialog to zoom in and show all of these listings
loading...
10852
listings found
loading listings..
finding your location..
MLS® Disclaimer
NOTE: VREB MLS® property information is provided under copyright© by the Victoria Real Estate Board.
VIREB IDX Reciprocity listings are displayed inaccordance with VIREB's broker reciprocity Agreement and are copyright © the Vancouver Island Real Estate Board.
AIR property information is provided under copyright by the Association of Interior REALTORS®.
The information is from sources deemed reliable, but should not be relied upon without independent verification.
The website must only be used by consumers for the purpose of locating and purchasing real estate.
The trademarks MLS®, Multiple Listing Service® and the associated logos are owned by The Canadian Real Estate Association (CREA) and identify the quality of services provided by real estate professionals who are members of CREA (Click to close)
VIREB IDX Reciprocity listings are displayed inaccordance with VIREB's broker reciprocity Agreement and are copyright © the Vancouver Island Real Estate Board.
AIR property information is provided under copyright by the Association of Interior REALTORS®.
The information is from sources deemed reliable, but should not be relied upon without independent verification.
The website must only be used by consumers for the purpose of locating and purchasing real estate.
The trademarks MLS®, Multiple Listing Service® and the associated logos are owned by The Canadian Real Estate Association (CREA) and identify the quality of services provided by real estate professionals who are members of CREA (Click to close)
-
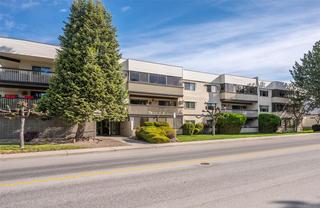 209-187 Warren Avenue
$318,900
2 Bed 2 Bath
1,376
Sqft
RE/MAX PENTICTON REALTY
209-187 Warren Avenue
$318,900
2 Bed 2 Bath
1,376
Sqft
RE/MAX PENTICTON REALTY
-
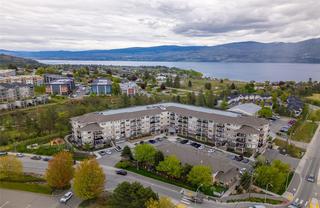 202-2301 Carrington Road
$374,900
1 Bed 1 Bath
677
Sqft
EXP REALTY (KELOWNA)
202-2301 Carrington Road
$374,900
1 Bed 1 Bath
677
Sqft
EXP REALTY (KELOWNA)
-
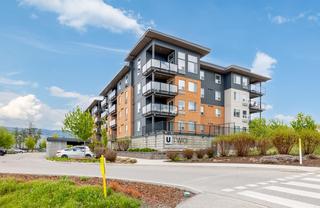 307-881 Academy Way
$399,000
1 Bed 1 Bath
508
Sqft
OAKWYN REALTY OKANAGAN
307-881 Academy Way
$399,000
1 Bed 1 Bath
508
Sqft
OAKWYN REALTY OKANAGAN
-
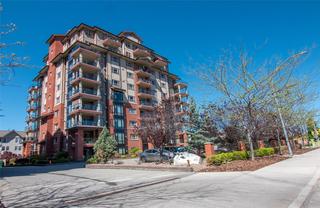 701-2113 Atkinson Street
$455,000
2 Bed 2 Bath
948
Sqft
RE/MAX PENTICTON REALTY
701-2113 Atkinson Street
$455,000
2 Bed 2 Bath
948
Sqft
RE/MAX PENTICTON REALTY
-
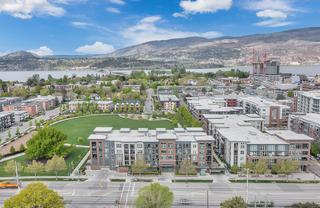 111-1775 Chapman Place
$459,000
2 Bed 1 Bath
704
Sqft
ROYAL LEPAGE KELOWNA
111-1775 Chapman Place
$459,000
2 Bed 1 Bath
704
Sqft
ROYAL LEPAGE KELOWNA
-
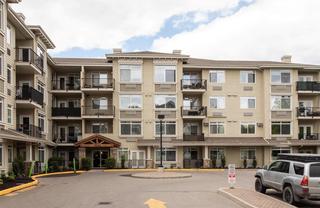 104-1350 Ridgeway Drive
$549,999
2 Bed 2 Bath
1,192
Sqft
ROYAL LEPAGE KELOWNA
104-1350 Ridgeway Drive
$549,999
2 Bed 2 Bath
1,192
Sqft
ROYAL LEPAGE KELOWNA
-
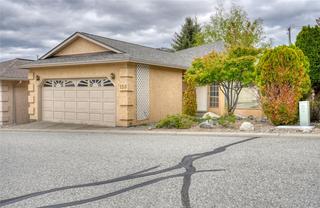 159-1634 Carmi Avenue
$575,000
3 Bed 3 Bath
2,497
Sqft
CHAMBERLAIN PROPERTY GROUP
159-1634 Carmi Avenue
$575,000
3 Bed 3 Bath
2,497
Sqft
CHAMBERLAIN PROPERTY GROUP
-
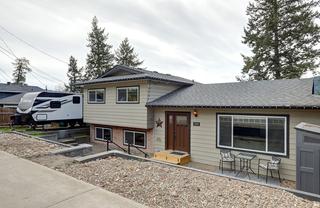 1937 Grandview Avenue
$589,000
4 Bed 2 Bath
1,850
Sqft
RE/MAX VERNON
1937 Grandview Avenue
$589,000
4 Bed 2 Bath
1,850
Sqft
RE/MAX VERNON
-
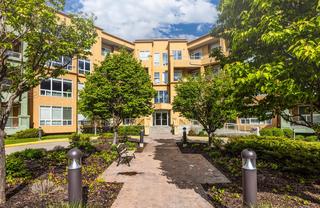 219-3550 Woodsdale Road
$589,000
3 Bed 2 Bath
1,477
Sqft
OAKWYN REALTY LTD.
219-3550 Woodsdale Road
$589,000
3 Bed 2 Bath
1,477
Sqft
OAKWYN REALTY LTD.
-
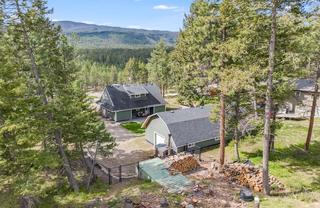 7160 Dunwaters Drive
$650,000
2 Bed 2 Bath
1,508
Sqft
VANTAGE WEST REALTY INC.
7160 Dunwaters Drive
$650,000
2 Bed 2 Bath
1,508
Sqft
VANTAGE WEST REALTY INC.
-
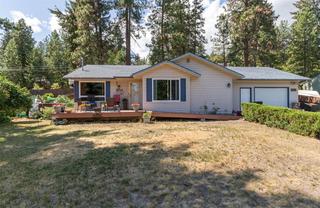 3194 Mcleod Road
$669,000
3 Bed 2 Bath
2,023
Sqft
ROYAL LEPAGE KELOWNA
3194 Mcleod Road
$669,000
3 Bed 2 Bath
2,023
Sqft
ROYAL LEPAGE KELOWNA
-
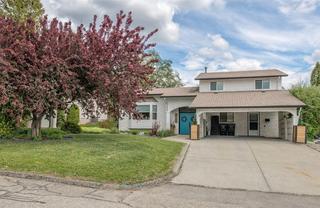 3105 13 Street
$698,900
3 Bed 3 Bath
1,798
Sqft
ROYAL LEPAGE DOWNTOWN REALTY
3105 13 Street
$698,900
3 Bed 3 Bath
1,798
Sqft
ROYAL LEPAGE DOWNTOWN REALTY
-
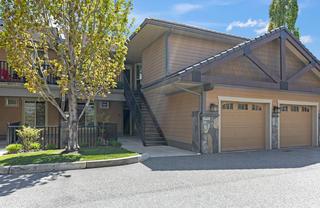 237-4350 Ponderosa Drive
$765,000
2 Bed 2 Bath
1,223
Sqft
ROYAL LEPAGE KELOWNA
237-4350 Ponderosa Drive
$765,000
2 Bed 2 Bath
1,223
Sqft
ROYAL LEPAGE KELOWNA
-
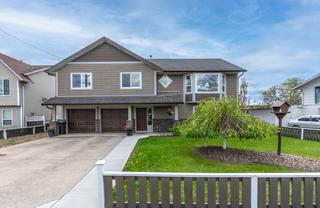 3655 Patten Drive
$769,000
4 Bed 3 Bath
1,925
Sqft
VALUE PLUS 3% REAL ESTATE INC.
3655 Patten Drive
$769,000
4 Bed 3 Bath
1,925
Sqft
VALUE PLUS 3% REAL ESTATE INC.
-
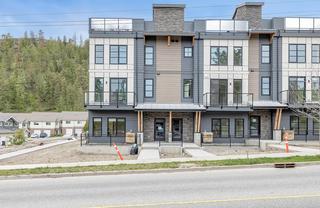 108-1455 Cara Glen Court
$829,900
3 Bed 3 Bath
1,500
Sqft
RE/MAX KELOWNA
108-1455 Cara Glen Court
$829,900
3 Bed 3 Bath
1,500
Sqft
RE/MAX KELOWNA
-
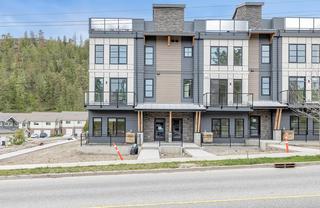 103-1455 Cara Glen Court
$844,900
3 Bed 3 Bath
1,487
Sqft
RE/MAX KELOWNA
103-1455 Cara Glen Court
$844,900
3 Bed 3 Bath
1,487
Sqft
RE/MAX KELOWNA
-
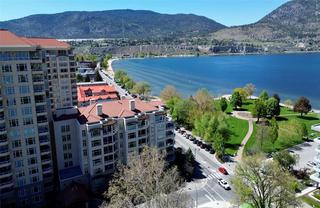 415-100 Lakeshore Drive
$849,000
2 Bed 2 Bath
1,444
Sqft
RE/MAX PENTICTON REALTY
415-100 Lakeshore Drive
$849,000
2 Bed 2 Bath
1,444
Sqft
RE/MAX PENTICTON REALTY
-
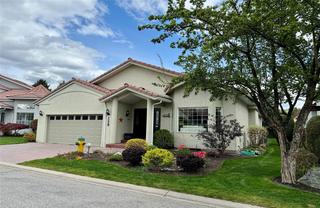 159-609 Truswell Road
$887,700
2 Bed 2 Bath
1,586
Sqft
STILHAVN REAL ESTATE SERVICES
159-609 Truswell Road
$887,700
2 Bed 2 Bath
1,586
Sqft
STILHAVN REAL ESTATE SERVICES
-
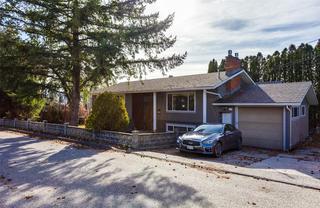 1210 Panorama Lane
$899,000
6 Bed 3 Bath
2,356
Sqft
ROYAL LEPAGE KELOWNA
1210 Panorama Lane
$899,000
6 Bed 3 Bath
2,356
Sqft
ROYAL LEPAGE KELOWNA
-
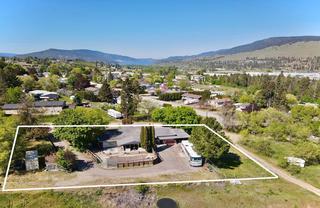 3083 Harwood Road
$988,000
6 Bed 3 Bath
2,536
Sqft
ROYAL LEPAGE KELOWNA
3083 Harwood Road
$988,000
6 Bed 3 Bath
2,536
Sqft
ROYAL LEPAGE KELOWNA
