3D Showcase allows you to walk through the property in 3d
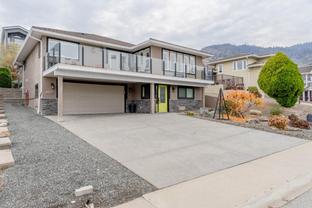
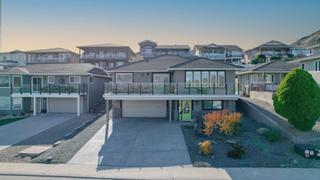
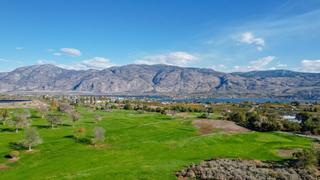
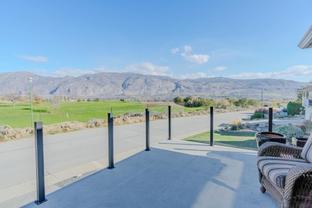
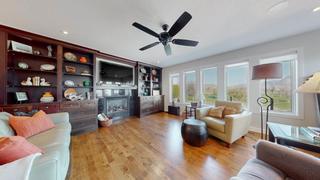
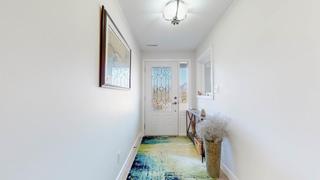
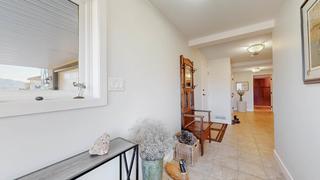
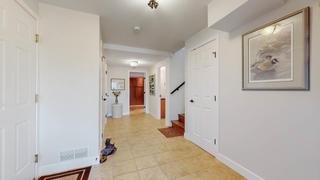
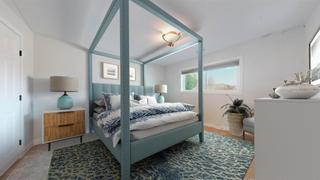
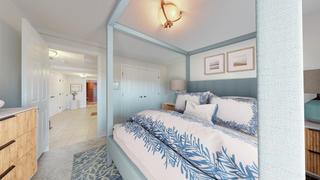
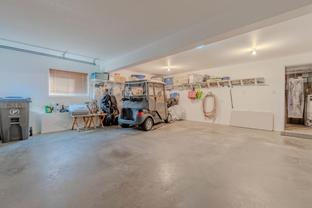
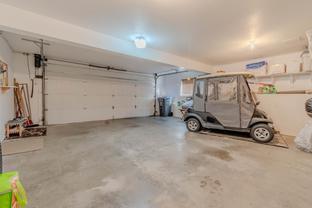
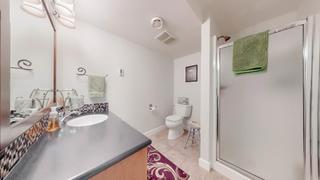
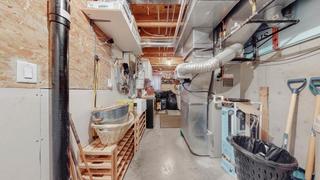
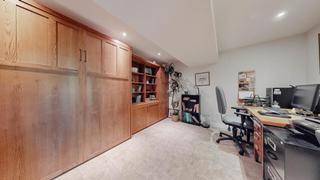
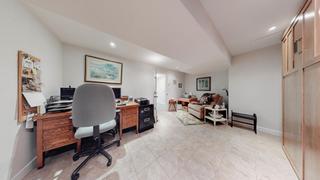
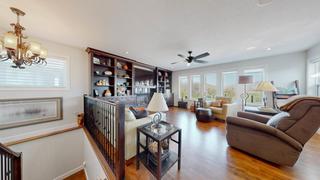
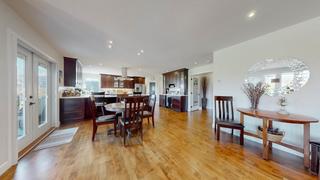
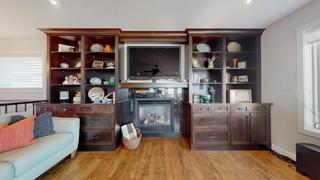
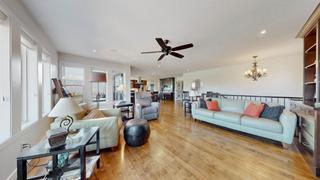
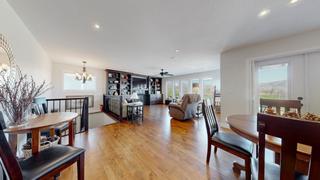
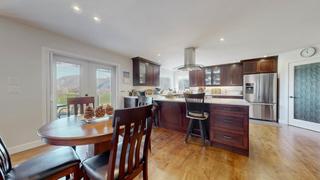
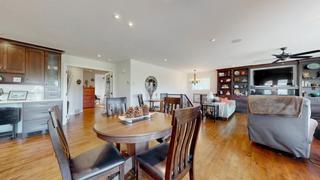
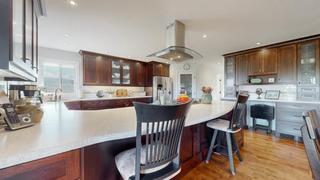
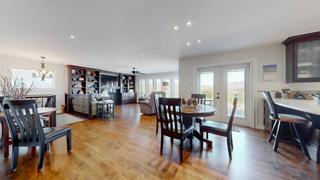
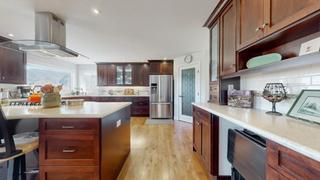
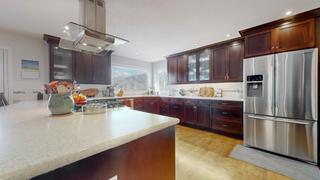
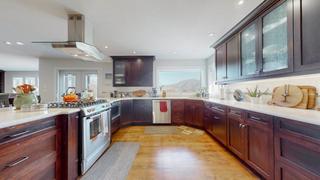
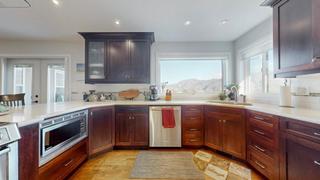
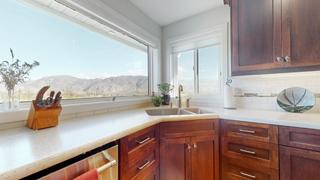
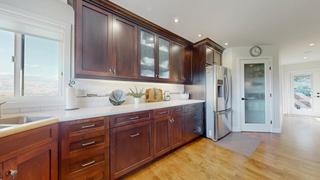
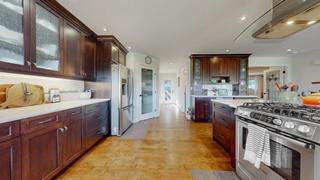
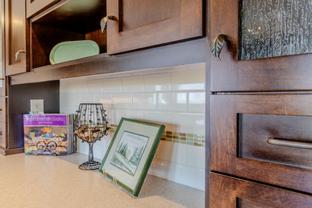
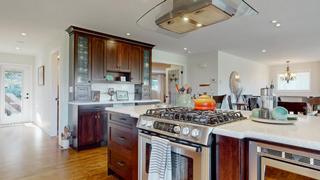
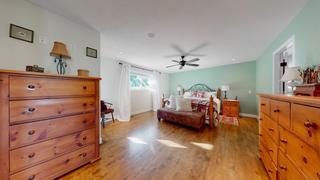
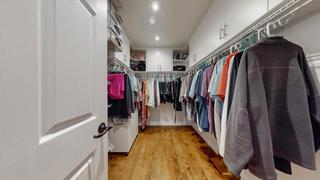
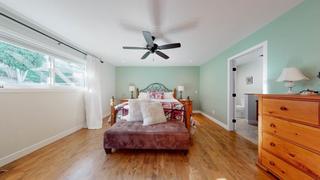
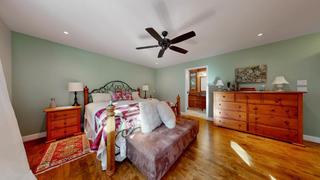
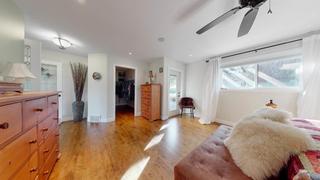
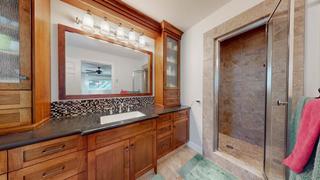
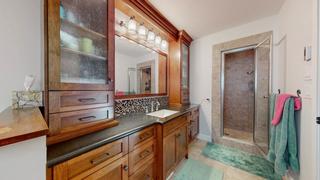
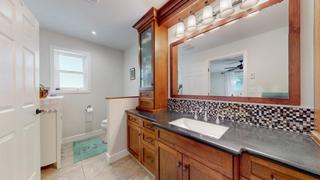
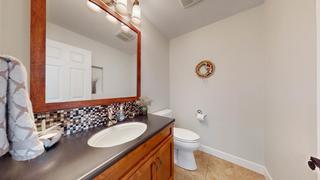
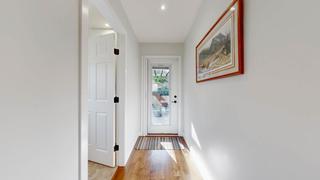
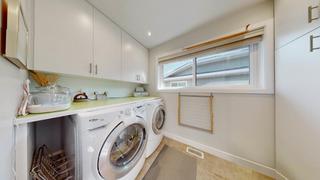
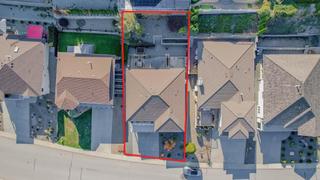
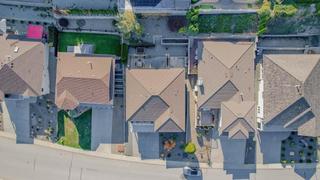
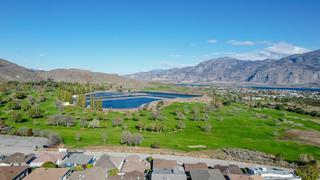
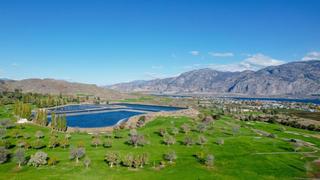
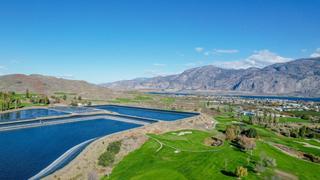
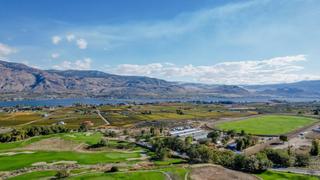
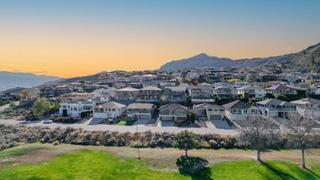
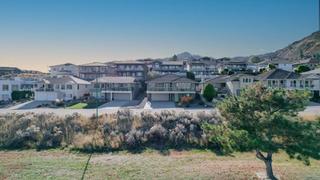
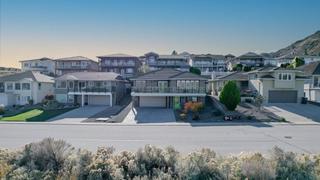
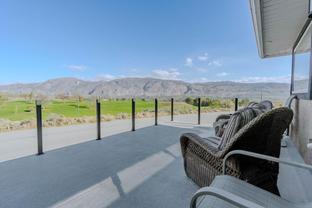
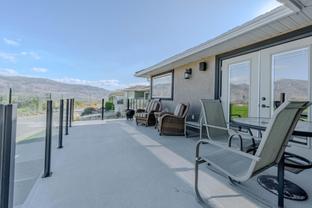
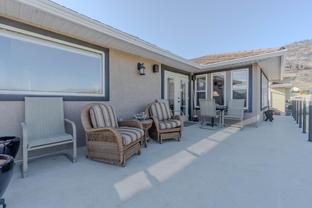
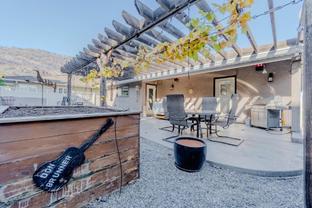
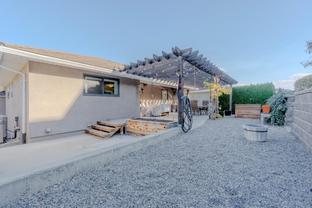
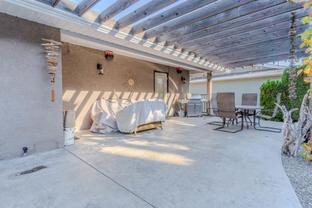
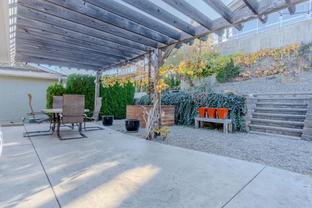
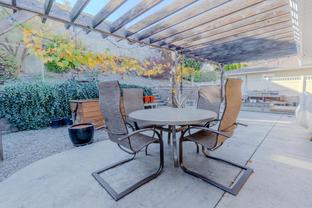
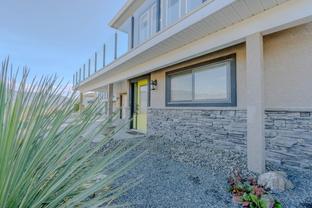
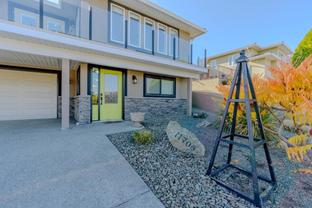
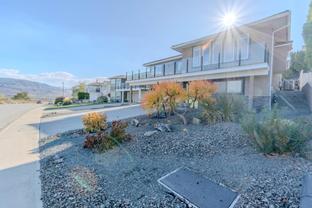
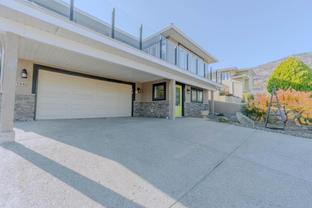

Marin
8507 A Main St., Po Box 1099
Osoyoos, BC
Canada V0H 1V0
Details
| Address | 11706 Golf Course Drive |
| Area | South Okanagan |
| Sub Area | OS - Osoyoos |
| State/Province | British Columbia |
| Country | Canada |
| Price | $969,000 |
| Property Type | Single Family - Detached |
| Bedrooms | 2 |
| Bathrooms | 3 |
| Half Baths | 1 |
| Floor Space | 2291 Square Feet |
| Lot Size | 0.13 Acres |
| Year Built | 1994 |
| Parking | 2 Spaces, Double Garage |
| Taxes | $3,922 |
| Tax Year | 2022 |
| MLS® # | 201766 |
Remodeled Home at the Osoyoos Golf Course! This immaculate, updated home has Gorgeous LAKE views, Golf Course Views, and Mountain Views all from the Kitchen, Great Room, Dining Room and Large Deck. Open concept Living Room, with a remodeled kitchen, beautiful built in Entertainement unit, Cozy Gas Fire place and Dining Area. A Large primary bedroom, walk in closet, Steam shower in the en suite, access to the back Deck, and the Laundry Room are also on this Main level.This is a very Bright Home with Large windows and Hunter Douglas window coverings throughout. The Lower level has a Second Bedroom, Study/ Den with a built in Murphy Bed, Bathroom, Utility/ Storage space and a Large 2 car garage with room for your golf Cart! The back yard, has raised flower beds, Pergola, with gas BBQ outlet and a very low maintenance private yard. Heated floors in the bathrooms! This home is the perfect, MOVE IN READY purchase waiting for you. All measurements approx and provided by I.T.S Real Estate.
Listed by RE/MAX REALTY SOLUTIONS
Location
Floor Plans
3D Showcase
Virtual Tour
Virtual Tour allows you to walk through the property in 3d


 Share to Facebook
Share to Facebook
 Send using WhatsApp
Send using WhatsApp
 Share to Pintrest
Share to Pintrest