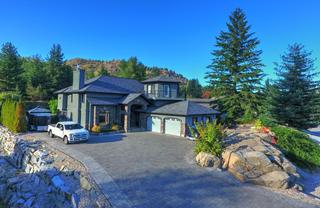












Lee Prec*
800 Seymour Street
Kamloops, BC
Canada V2C 2H5

Details
| Address | 537 Blake Court |
| Area | Kootenay |
| Sub Area | WA - Village of Warfield |
| State/Province | British Columbia |
| Country | Canada |
| Price | $999,900 |
| Property Type | Single Family - Detached |
| Bedrooms | 3 |
| Bathrooms | 3 |
| Half Baths | 1 |
| Floor Space | 3022 Square Feet |
| Lot Size | 0.30 Acres |
| Waterfront | No |
| Year Built | 2009 |
| Taxes | $6,805 |
| Tax Year | 2023 |
| MLS® # | 2474521KO |
Moving from the city or wanting to upgrade?This castle has everything! Imagine driving up your cobblestone driveway into the double car garage . Entering this home you will find a vaulted ceiling and custom staircase. A cozy wood burning fireplace in the living room. Transitioning into the dining room then to a chef’s kitchen with a double oven and gas range. French doors lead to the stunning garden complete with gazebo with a fireplace, a pond with a two tiered waterfall and another entrance to the home that leads into the family room. The second level has an executive primary bedroom with jacuzzi tub, his and hers walk in closets, two other bedrooms and a landing overlooking the living room leading to a third level, the turret, STUNNING! Only minutes away from Rossland, Redstone golf course, Red Mountain ski resort, hiking and more. The adventures await.
Listed by PG DIRECT REALTY LTD.
Location
About
Prior to entering into the real estate profession, Sarah Lee had worked as a curriculum writer and head instructor, teaching English as a second language (ESL) for 20 years. From her teaching and marketing experience in the past, Sarah feels grateful of taking advantages of having utilized an educative approach and marketing skills in this tremendous real estate business.
Sarah is a firm believer in that Real Estate, is not about houses; rather it is completely about real people and their emotions attached to their home or a home they purchase. Only with a thoroughly planned and organized master plan of the selling and the buying process, is it possible to integrate a client’s real estate goals, needs, wants, and dreams in a transaction.
Sarah believes in what she does in putting each client’s best interest and satisfaction first. Call Sarah today at 250-572-5893 for making a best move!


 Share to Facebook
Share to Facebook
 Send using WhatsApp
Send using WhatsApp
 Share to Pintrest
Share to Pintrest