3D Showcase allows you to walk through the property in 3d
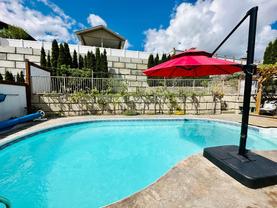
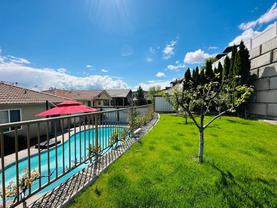
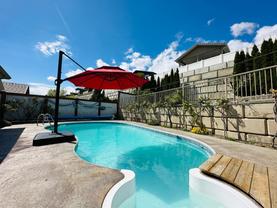
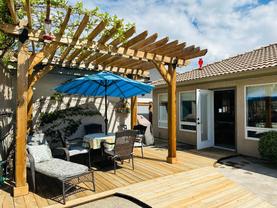
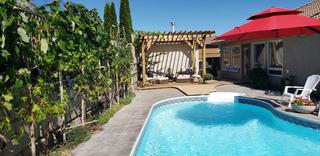
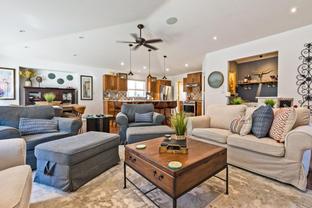
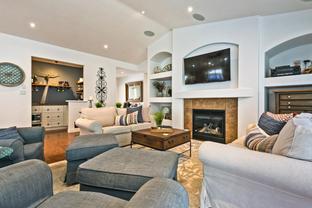
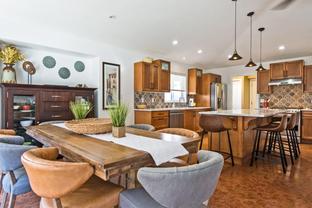
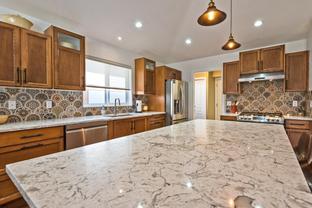
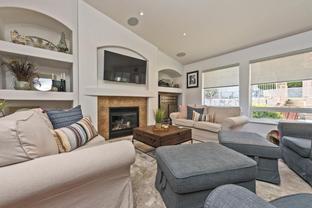
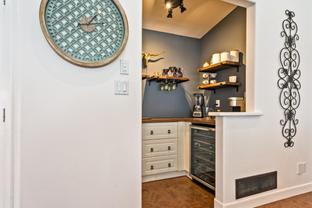
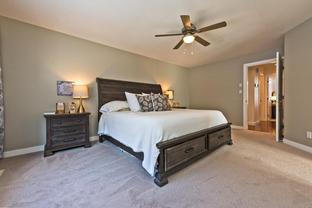
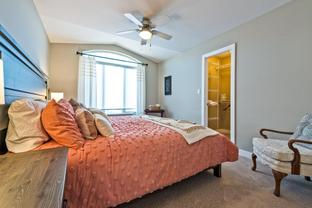
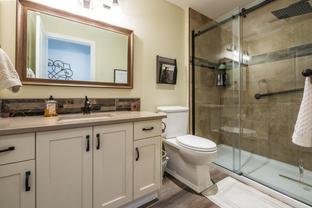
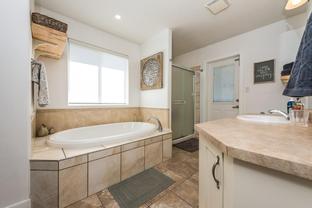
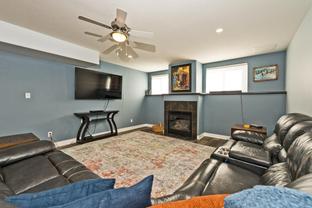
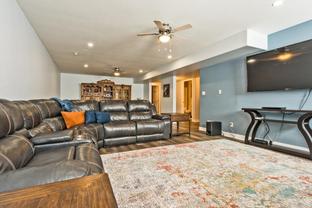
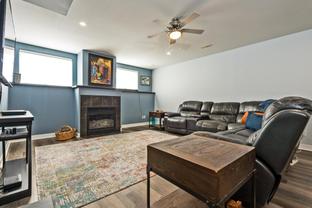
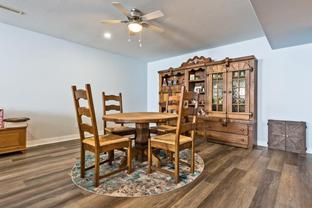
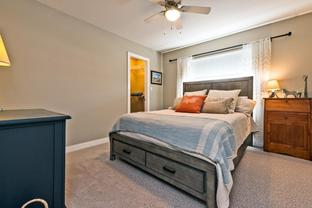
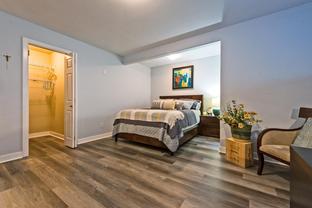
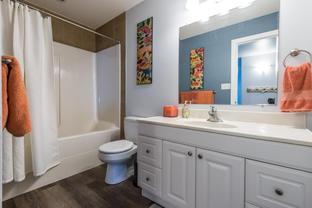
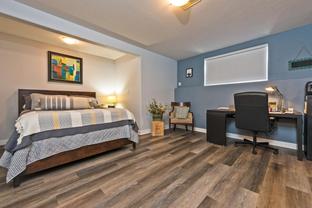
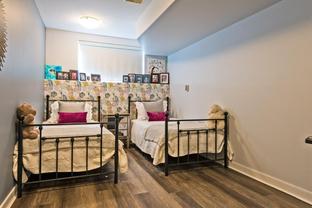
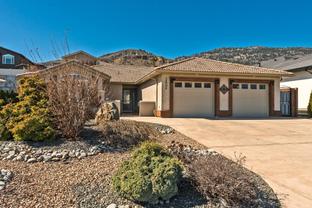
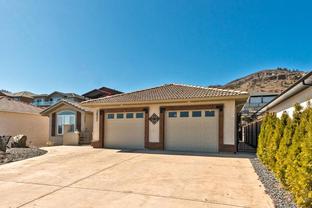
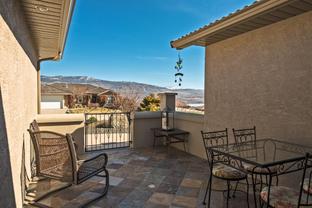
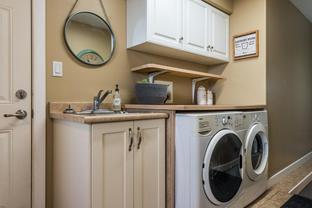

Marin
8507 A Main St., Po Box 1099
Osoyoos, BC
Canada V0H 1V0
Details
| Address | 3802 Cypress Hills Drive |
| Area | South Okanagan |
| Sub Area | OS - Osoyoos |
| State/Province | British Columbia |
| Country | Canada |
| Price | $1,199,000 |
| Property Type | Single Family - Detached |
| Bedrooms | 5 |
| Bathrooms | 3 |
| Half Baths | 0 |
| Floor Space | 3569 Square Feet |
| Lot Size | 0.18 Acres |
| Waterfront | No |
| Year Built | 2005 |
| Taxes | $5,123 |
| Tax Year | 2023 |
| MLS® # | 10302316 |
HIGH-QUALITY RANCHER with high ceiling basement and gorgeous HEATED SALT WATER SWIMMING POOL located steps to the Osoyoos' largest Golf Course, minutes to downtown and all amenities. Built by reputable builder, Mark Koffler, this ABSOLUTELY CHARMING home is immaculate, shows like new and features vaulted ceilings and surround sound on the main level, spacious kitchen with gas stove and large island with quartz countertops, warm cork flooring, 3 spacious bedrooms, laundry room and 2 full bathrooms. The lower level features another bedroom, extra-spacious family room, office space, full bathroom and tons of extra storage. Built-in vacuum, NEW high efficiency Heat Pump, 2 gas fireplaces, NEW tankless hot water on demand system, water purifier, water softener and a lot more. Brand new fence, fully fenced backyard with FRUIT TREES and great landscaping with underground irrigation, DOUBLE GARAGE and RV PARKING. Steps to the Osoyoos Golf Course and 5 min. to all other amenities.
Listed by RE/MAX REALTY SOLUTIONS
Location
Floor Plans
3D Showcase
Virtual Tour
Virtual Tour allows you to walk through the property in 3d


 Share to Facebook
Share to Facebook
 Send using WhatsApp
Send using WhatsApp
 Share to Pintrest
Share to Pintrest