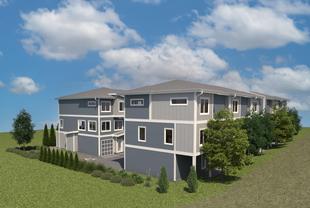
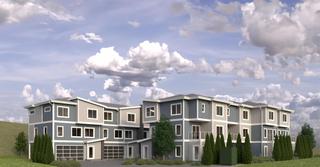
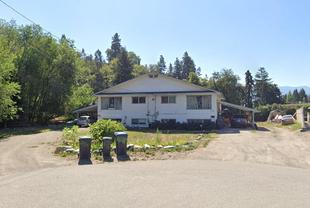
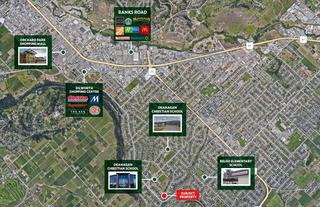
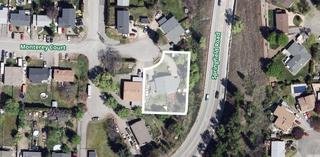
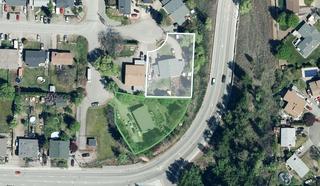





Call for More Information
800 Seymour Street
Kamloops, BC
Canada V2C 2H5

Details
| Address | 1095 Monterey Court |
| Area | Central Okanagan |
| Sub Area | RS - Rutland South |
| State/Province | British Columbia |
| Country | Canada |
| Price | $1,620,000 |
| Property Type | Residential Development |
| Lot Size | 0.41 Acres |
| Waterfront | No |
| Taxes | $6,080 |
| Tax Year | 2023 |
| MLS® # | 10303530 |
0.41 acre (17,860 SF) MF2 zoned development site in the Rutland core area. Well located in a family-friendly neighborhood at the end of a cul-de-sac near Springfield Rd and Rutland Rd South. The property is within walking distance to 3 schools and Mission Creek Regional Park, and close to all major amenities. Property was rezoned to MF2 to accommodate increased density and building height. Due diligence documents available upon a signed NDA include a Phase 1 ESA, Geotech Report, Site Survey, Architectural Plans, Landscape Plans and City of Kelowna Pre-Application Meeting Minutes. Concept is for 9 residential 3-storey townhome units between 2 buildings. All 9 units offer 3 bedrooms, backyard patios, and double garages. Design is well suited for a bare land strata and party-wall agreement (no strata fees for end users). No special Development Permits affect this site. Holding income provided from the existing duplex on site with 3 separate units. Option to acquire the holding company, which can eliminate the Property Transfer Tax. Project conceptualized and designed by an experienced land development consultant with over a decade of experience managing and planning developments, including townhouse sites.
Listed by UNISON HM COMMERCIAL REALTY

 Share to Facebook
Share to Facebook
 Send using WhatsApp
Send using WhatsApp
 Share to Pintrest
Share to Pintrest