Virtual Tour allows you to walk through the property in 3d
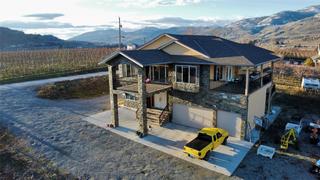
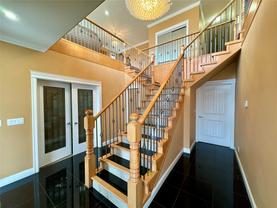
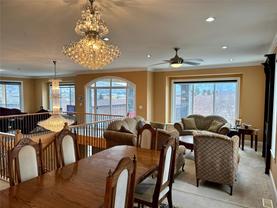


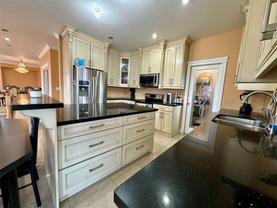


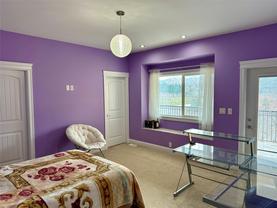
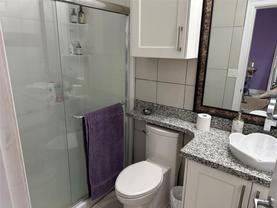
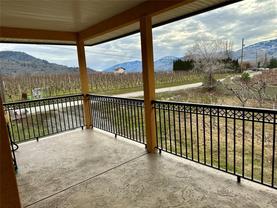
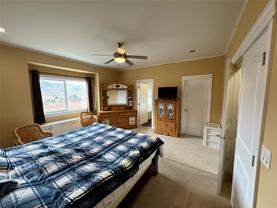
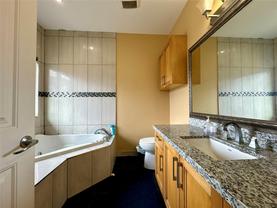
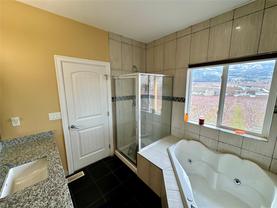

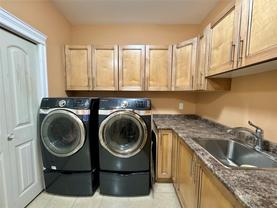
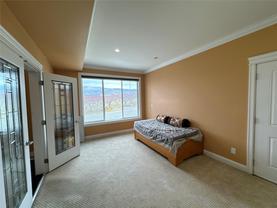
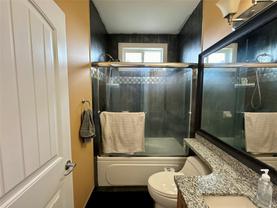
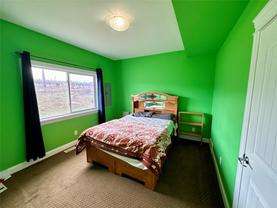
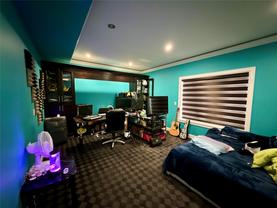
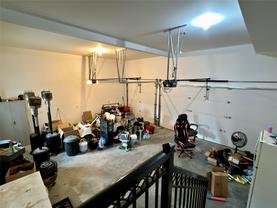
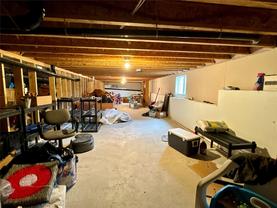

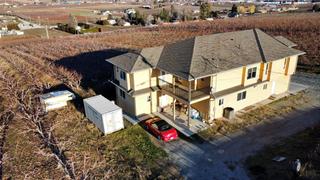
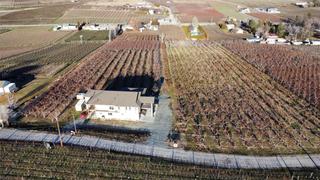
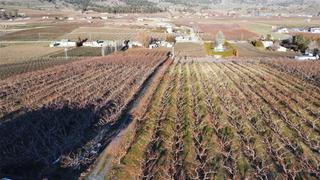
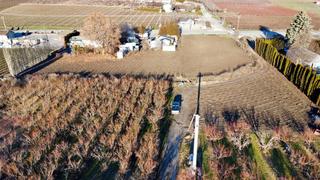

Pache Prec*
322 Seymour Street
Kamloops, BC
Canada V2C 2G2

Details
| Address | 5418 Snowbrush Street |
| Area | South Okanagan |
| Sub Area | OL - Oliver Rural |
| State/Province | British Columbia |
| Country | Canada |
| Price | $2,625,000 |
| Property Type | Single Family - Detached w/Acreage |
| Bedrooms | 7 |
| Bathrooms | 7 |
| Half Baths | 0 |
| Floor Space | 5317 Square Feet |
| Lot Size | 8.94 Acres |
| Waterfront | No |
| Year Built | 2011 |
| Taxes | $4,714 |
| Tax Year | 2023 |
| MLS® # | 10304189 |
Welcome to 5418 Snowbrush Street, where luxury meets opportunity! This expansive 7-bedroom, 7-bathroom residence boasts a den, theatre room, and ample storage, spanning almost 5400 square feet of comfortable living space. Not to mention the included 2 bed 1 bath suite and second residence, providing provide steady rental income. Situated just outside of Oliver, this property is a farmer's dream with its current production of cherries, peaches, and plums. Its AG1 zoning presents endless possibilities, from establishing a winery with breathtaking views and highway frontage to exploring options such as bed and breakfast accommodations, agro-tourism ventures, or a charming fruit stand. Embrace the potential of this remarkable property, offering not just a home but a lifestyle enriched by agricultural prosperity and entrepreneurial ventures. Don't miss your chance to own a slice of paradise in the heart of fruitful opportunities! (For more information, contact listing agent for information package)
Listed by RE/MAX REALTY SOLUTIONS


 Share to Facebook
Share to Facebook
 Send using WhatsApp
Send using WhatsApp
 Post to X
Post to X
 Share to Pintrest
Share to Pintrest