iGUIDE 3D allows you to walk through the property in 3d
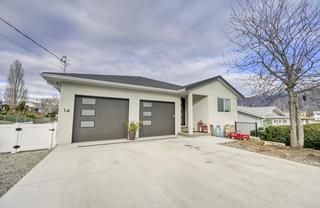
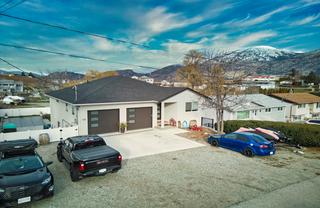
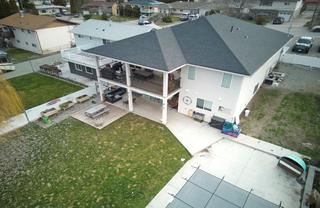
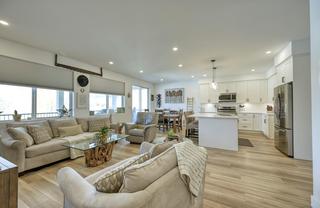
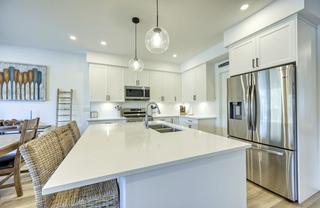
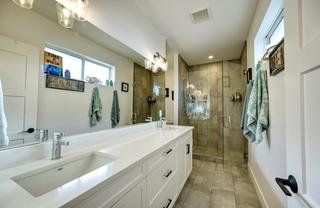
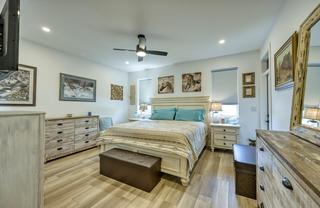
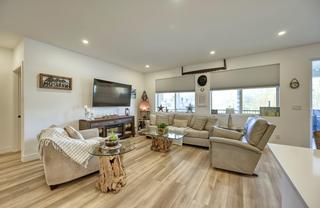
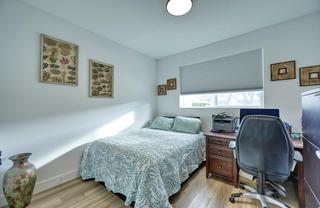
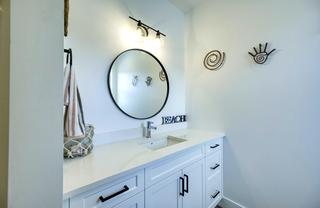
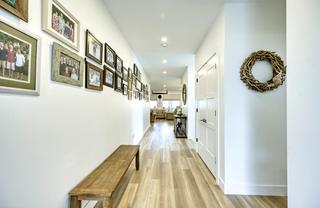
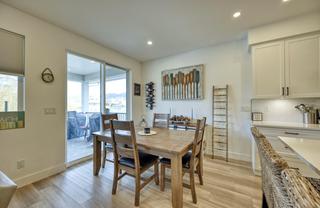
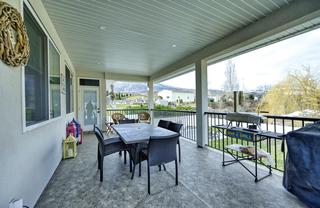
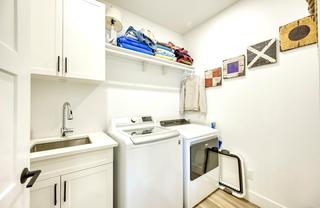
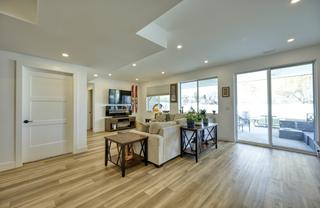
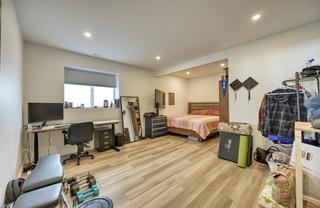
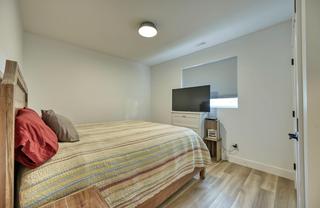
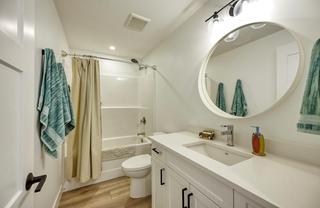
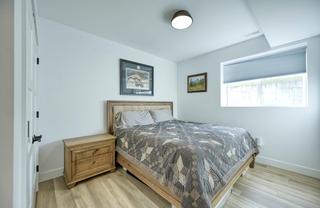
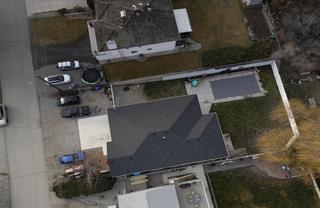
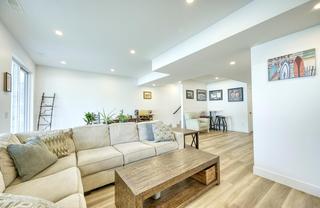
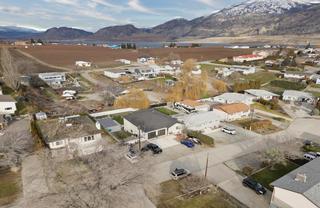
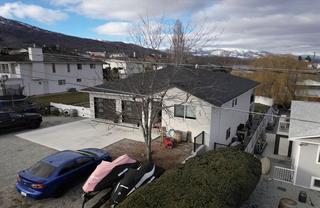








Fennell Prec*
4480 Barriere Town Rd,
Barriere, BC
Canada V0E 1E0
Details
| Address | 14 Lambert Court |
| Area | South Okanagan |
| Sub Area | OS - Osoyoos |
| State/Province | British Columbia |
| Country | Canada |
| Price | $1,299,900 |
| Property Type | Single Family - Detached |
| Bedrooms | 5 |
| Bathrooms | 3 |
| Half Baths | 0 |
| Floor Space | 4131 Square Feet |
| Lot Size | 0.23 Acres |
| Waterfront | No |
| Year Built | 2022 |
| Taxes | $5,545 |
| Tax Year | 2023 |
| MLS® # | 10306176 |
Stunning newer 5 bedroom walk-out bungalow home built in 2022 by reputable local builder,Longhorn Construction. 2BDR up &3 BDR down. Main level features open concept living room with supersized covered deck, dining roo , kitchen with large quartz island & countertops, walk-in pantry , stainless appliances and much more. Lower level offers spacious family room, mechanical room, storage room.. all with plenty of room to accommodate a suite. Walk out the rear patio doors into the huge back yard with brand new in-ground swimming pool. Front yard offers plenty of parking and double car garage with RV plug, plus year round perimeter Gemstone Lighting for all seasons. All this an only a block to the main shopping are and main street Osoyoos
Listed by RE/MAX REALTY SOLUTIONS


 Share to Facebook
Share to Facebook
 Send using WhatsApp
Send using WhatsApp
 Share to Pintrest
Share to Pintrest