Virtual Tour allows you to walk through the property in 3d
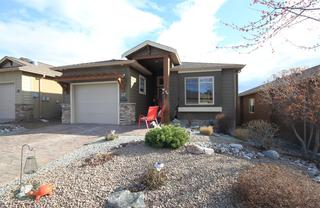
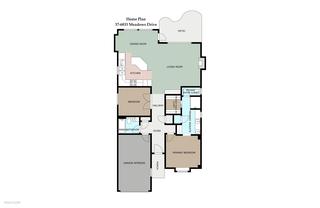
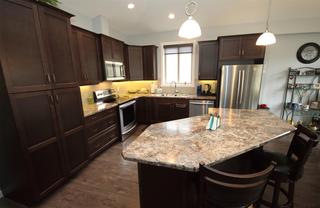
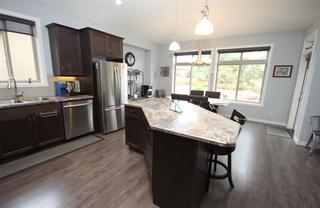
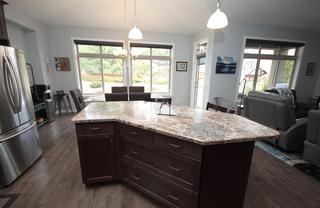
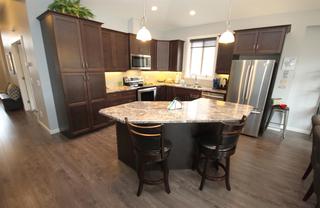
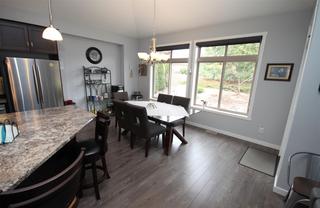
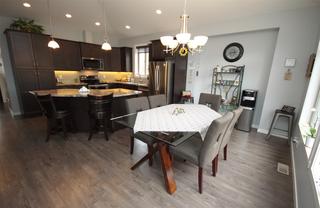
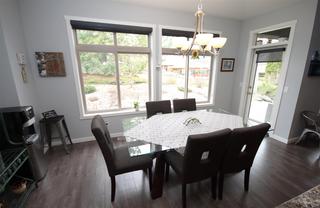
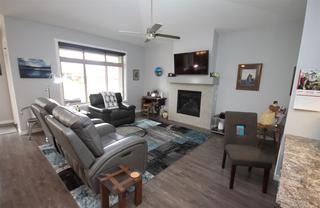
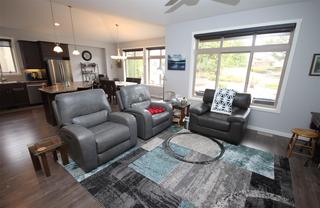
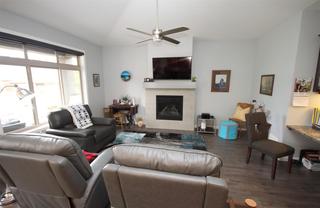
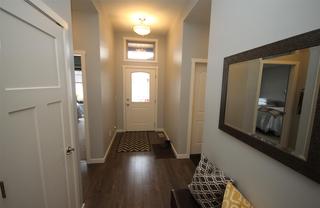
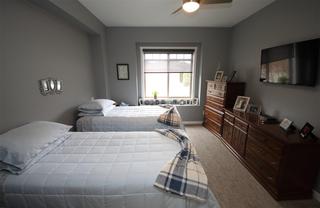
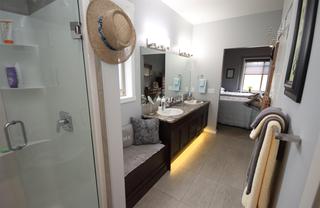
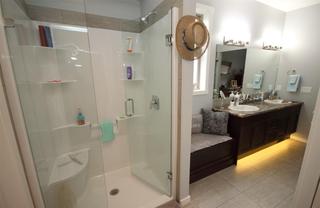
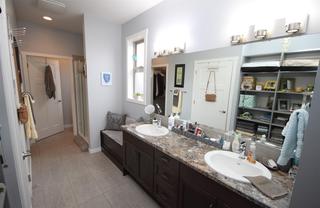
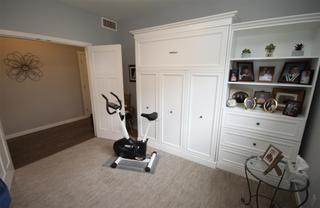
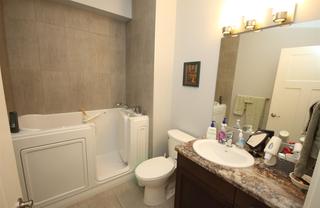
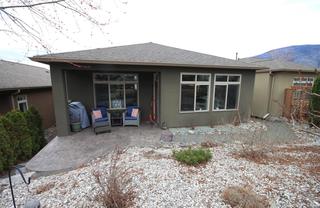
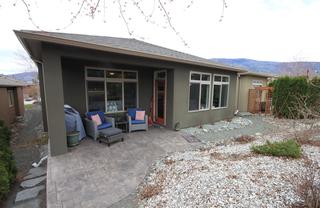
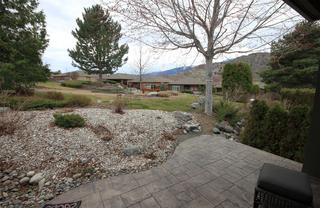
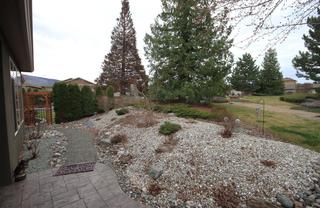
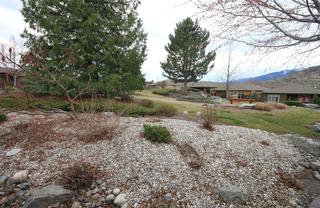
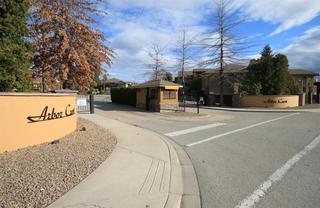
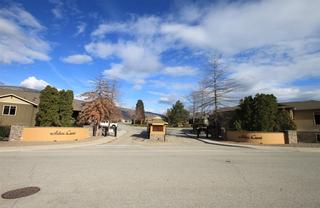
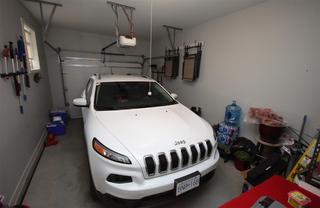
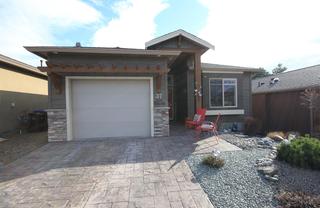
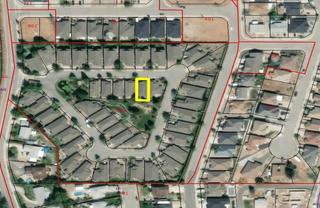
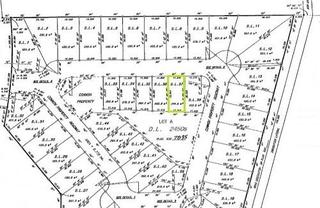










Lee Prec*
800 Seymour Street
Kamloops, BC
Canada V2C 2H5

Details
| Address | 37 6833 Meadows Drive |
| Area | South Okanagan |
| Sub Area | OL - Oliver |
| State/Province | British Columbia |
| Country | Canada |
| Price | $664,900 |
| Property Type | Single Family - Detached |
| Bedrooms | 2 |
| Bathrooms | 2 |
| Half Baths | 0 |
| Floor Space | 1352 Square Feet |
| Lot Size | 0.07 Acres |
| Waterfront | No |
| Year Built | 2015 |
| Taxes | $3,652 |
| Tax Year | 2024 |
| MLS® # | 10307859 |
ARBOR CREST. This prestigious gated community is designed exclusively for those 55 plus. Nestled within the heart of the Wine Capital of Canada, this impeccable original owner home presents a unique opportunity to embrace a beautiful lifestyle. Upon entering, you are greeted by an expansive living space that radiates warmth and elegance and is undoubtedly the heart of this residence; the great room, where 9ft vaulted ceilings create an atmosphere of grandeur, further accentuated by a gas fireplace and picture window with an inviting view into the backyard. The kitchen is a chef’s delight, featuring a large island and stainless-steel appliances. The primary suite is a sanctuary with a walk-in closet and a luxurious walk-in shower. The guest bedroom, enhanced by a Murphy bed, offers a beautiful flex space. Outside, the stamped concrete driveway and patio accentuate the home’s curb appeal, leading to a serene backyard oasis with xeriscape landscaping, a shade tree, and mountain views. Rotary Beach on Tuc El Nuit Lake, the Okanagan River’s path, shopping, and downtown are all within walking distance, and NK'Mip Canyon Desert Golf Course is just a short drive. Arbor Crest is renowned for its beautifully maintained grounds and tranquil water features, setting the stage for a peaceful environment. The community’s pet inclusion policy and rental restrictions (55+) ensure the maintenance of this serene atmosphere. It’s time to take the first step towards owning a piece of paradise.
Listed by RE/MAX WINE CAPITAL REALTY
Location
Virtual Tour
Virtual Tour
Virtual Tour allows you to walk through the property in 3d
About
Prior to entering into the real estate profession, Sarah Lee had worked as a curriculum writer and head instructor, teaching English as a second language (ESL) for 20 years. From her teaching and marketing experience in the past, Sarah feels grateful of taking advantages of having utilized an educative approach and marketing skills in this tremendous real estate business.
Sarah is a firm believer in that Real Estate, is not about houses; rather it is completely about real people and their emotions attached to their home or a home they purchase. Only with a thoroughly planned and organized master plan of the selling and the buying process, is it possible to integrate a client’s real estate goals, needs, wants, and dreams in a transaction.
Sarah believes in what she does in putting each client’s best interest and satisfaction first. Call Sarah today at 250-572-5893 for making a best move!


 Share to Facebook
Share to Facebook
 Send using WhatsApp
Send using WhatsApp
 Post to X
Post to X
 Share to Pintrest
Share to Pintrest