iGUIDE 3D allows you to walk through the property in 3d
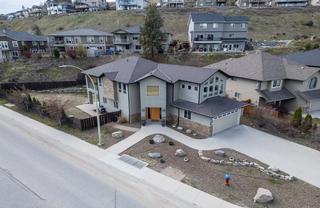
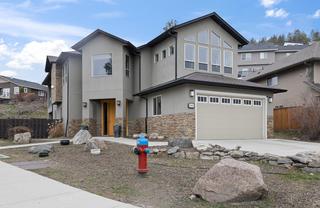
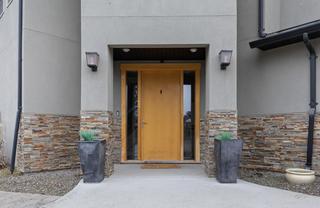
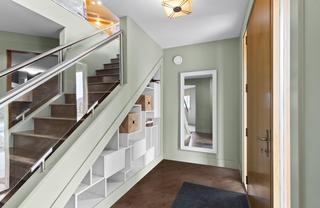
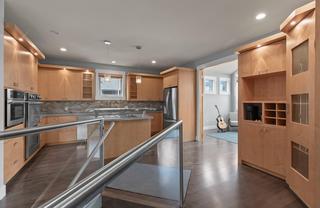
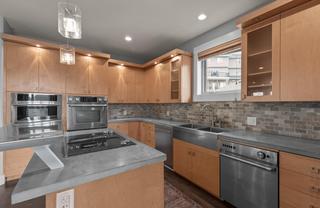

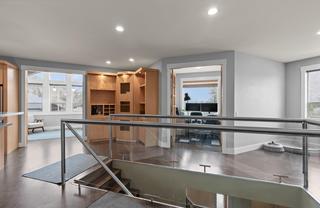
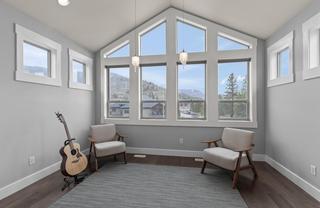
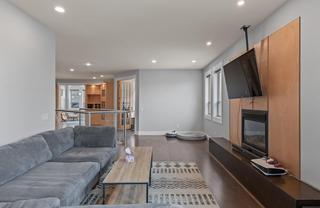
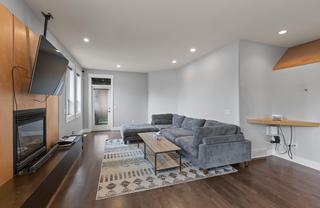
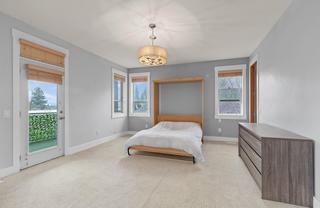
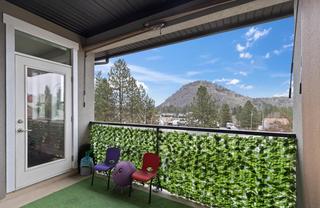
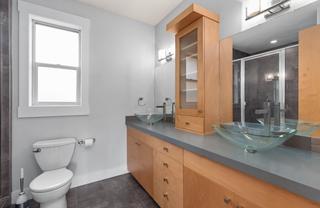
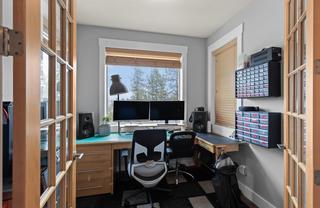
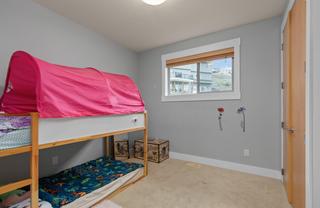
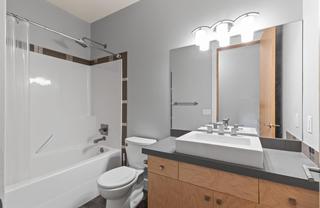
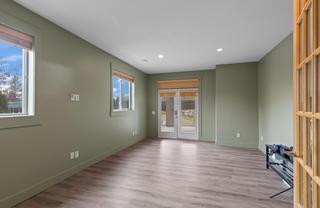
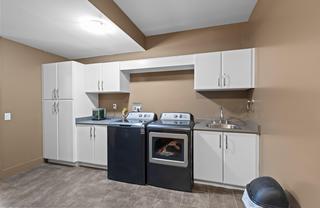
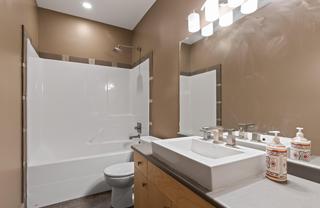
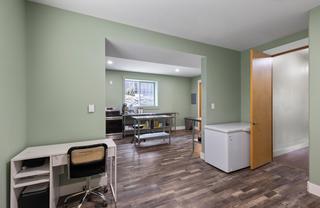
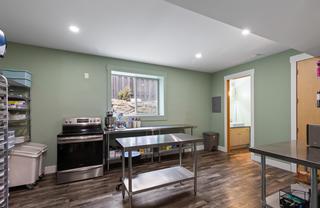
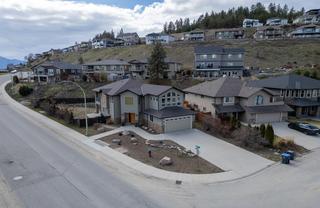
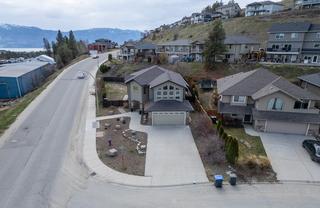
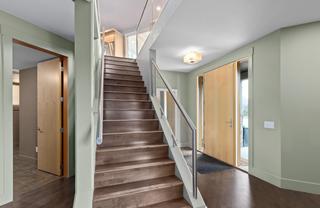
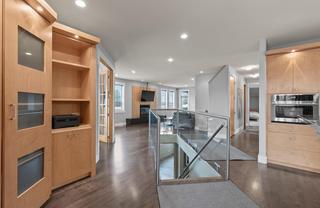

Barber *
100 - 1553 Harvey Avenue
Kelowna, BC
Canada V1Y 6G1

Details
| Address | 2922 Bentley Road |
| Area | Central Okanagan |
| Sub Area | SHLK - Shannon Lake |
| State/Province | British Columbia |
| Country | Canada |
| Price | $995,000 |
| Property Type | Single Family - Detached |
| Bedrooms | 3 |
| Bathrooms | 4 |
| Half Baths | 1 |
| Floor Space | 2997 Square Feet |
| Lot Size | 0.17 Acres |
| Waterfront | No |
| Year Built | 2007 |
| Taxes | $4,136 |
| Tax Year | 2023 |
| MLS® # | 10308143 |
Welcome to this unique & stunning custom-built home in the desirable Shannon Lake neighborhood. This 2007-built residence offers the perfect blend of functionality, style, & potential, making it a must-see property. As you step inside, you'll be greeted by a spacious & inviting interior, featuring high-quality finishes & thoughtful design elements throughout. The main level boasts a gourmet kitchen w/ concrete counters, an eating bar, coffee station, and high-end appliances, creating the perfect space for culinary enthusiasts & entertaining guests. The bright dining room & spacious living room, complete w/ a cov'd deck, provide ample space for gatherings & relaxation. You'll also find access to the cov'd deck from the master bedroom retreat, which is complete w/ a walk-in closet & 4-piece ensuite. Additionally, there is a second bedroom & another 4-piece bathroom on this level. The walk-in lower level of the home offers incredible versatility, with a portion recently utilized as a professional bakery. This space could easily be 2 bedrooms or large 1 bed suite. You'll also find a large family room w/ access to the patio & fenced yard, providing the perfect space for indoor-outdoor living. Conveniently located within walking distance to schools, bus routes & just a 5-minute drive to the amenities of West Kelowna. RC3 Zoning. (3rd bed down, needs partial wall)


 Share to Facebook
Share to Facebook
 Send using WhatsApp
Send using WhatsApp
 Share to Pintrest
Share to Pintrest