iGUIDE 3D allows you to walk through the property in 3d
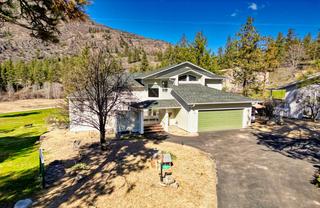

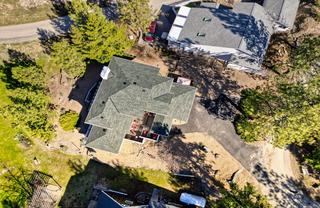
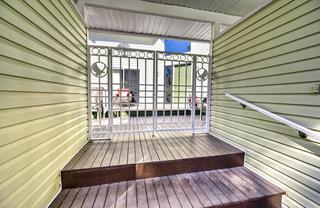

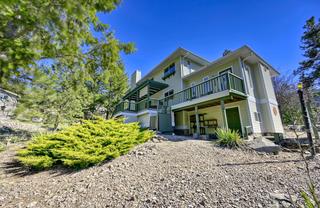
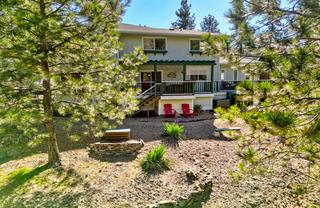
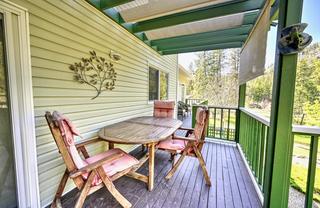
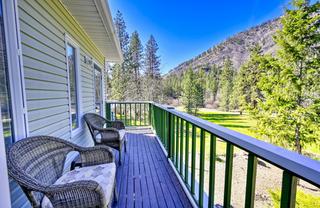
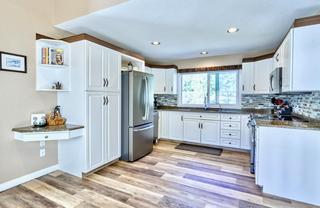
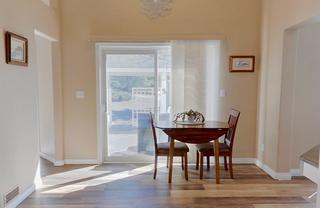

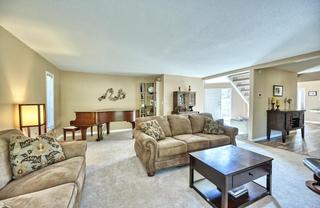
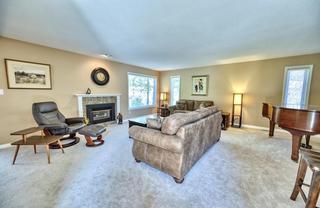
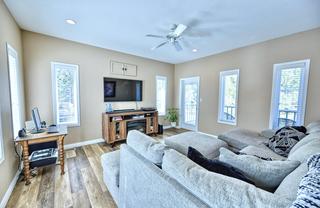

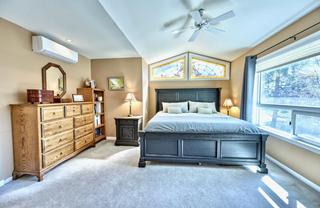
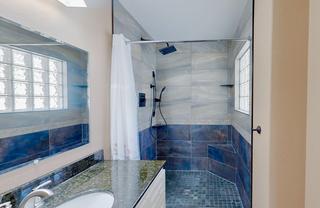
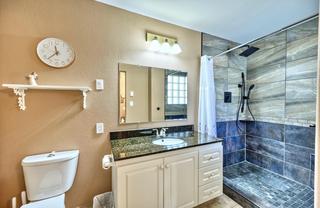
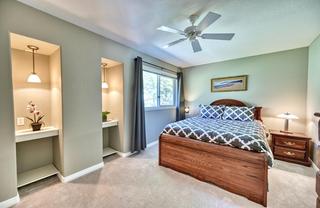
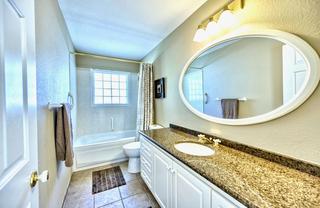

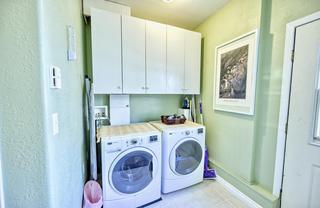
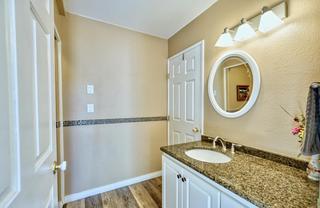
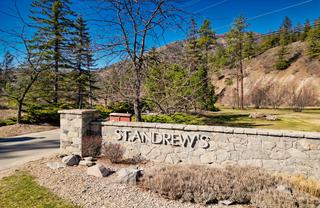
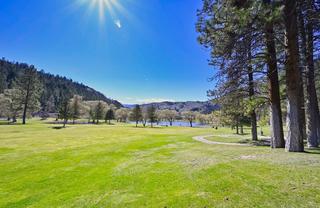
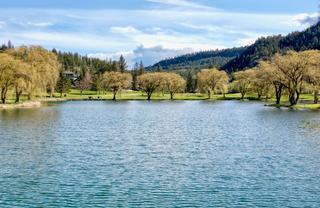

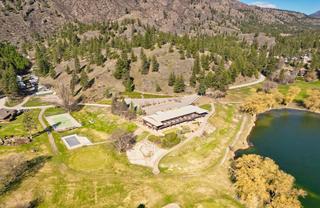

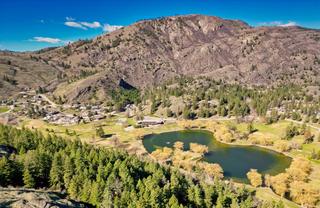
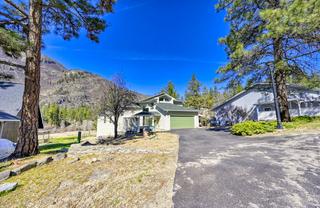

Lee Prec*
800 Seymour Street
Kamloops, BC
Canada V2C 2H5

Details
| Address | 107 Eagle Drive |
| Area | South Okanagan |
| Sub Area | KO - Kaleden/Okanagan Falls Rural |
| State/Province | British Columbia |
| Country | Canada |
| Price | $799,000 |
| Property Type | Single Family - Detached |
| Bedrooms | 3 |
| Bathrooms | 3 |
| Half Baths | 1 |
| Floor Space | 2206 Square Feet |
| Lot Size | 0.23 Acres |
| Waterfront | No |
| Year Built | 1992 |
| Taxes | $3,024 |
| Tax Year | 2024 |
| MLS® # | 10308641 |
Welcome to your dream lifestyle at St. Andrews By The Lake! Nestled among the picturesque landscape of the South Okanagan and an executive 9-hole golf course, this well-maintained, 3-bedroom, 2.5-bathroom home offers tranquility and convenience just 15 minutes from Penticton. Enjoy mountain views and tall pines from the back deck, perfect for outdoor entertaining, or cozy up with a book in the privacy of the front courtyard. Every day will feel like you are on vacation. The main floor features a spacious kitchen with modern appliances and solid surface counters, a comfortable living room anchored by a propane fireplace, and a dining area that seats 8. Also on the main floor is a versatile family room with plenty of room for a desk, media center, and sectional. Plus, enjoy the convenience of a laundry/mud room with access to a fully fenced dog run. Upstairs, retreat to the comfort of three bedrooms, including a spacious primary suite with a luxurious ensuite and a walk-in closet. Recent upgrades include a new roof, luxury vinyl plank flooring, and a custom-tiled walk-in shower in the primary ensuite. As a homeowner, indulge in unlimited golf included in the monthly Strata Fee & Water ($365.31). Plus, enjoy access to amenities such as a heated swimming pool, tennis/pickleball courts, fitness room, clubhouse, RV compound, and dog park. Don't miss your chance to make this dreamy home yours! iGuide measured, buyer to verify of important.
Listed by EXP REALTY
Location
iGUIDE 3D
About
Prior to entering into the real estate profession, Sarah Lee had worked as a curriculum writer and head instructor, teaching English as a second language (ESL) for 20 years. From her teaching and marketing experience in the past, Sarah feels grateful of taking advantages of having utilized an educative approach and marketing skills in this tremendous real estate business.
Sarah is a firm believer in that Real Estate, is not about houses; rather it is completely about real people and their emotions attached to their home or a home they purchase. Only with a thoroughly planned and organized master plan of the selling and the buying process, is it possible to integrate a client’s real estate goals, needs, wants, and dreams in a transaction.
Sarah believes in what she does in putting each client’s best interest and satisfaction first. Call Sarah today at 250-572-5893 for making a best move!


 Share to Facebook
Share to Facebook
 Send using WhatsApp
Send using WhatsApp
 Share to Pintrest
Share to Pintrest