3D Showcase allows you to walk through the property in 3d
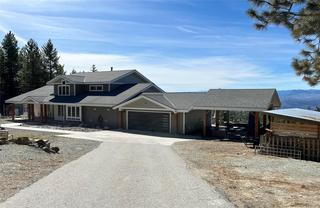
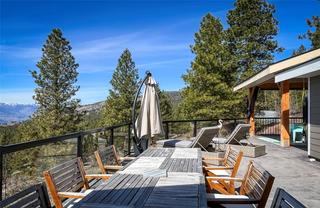
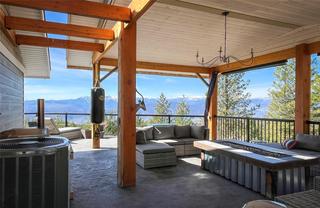
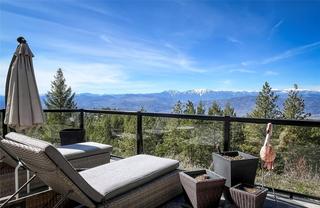

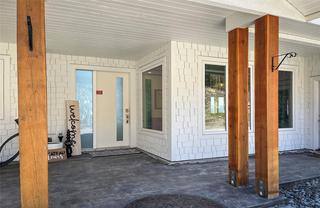
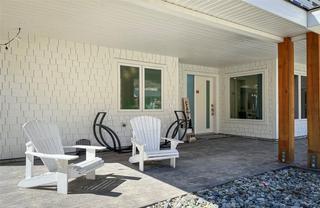


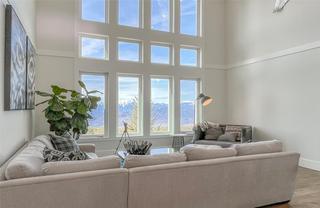




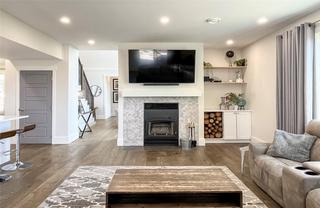

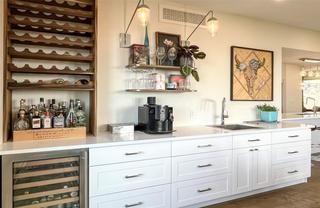
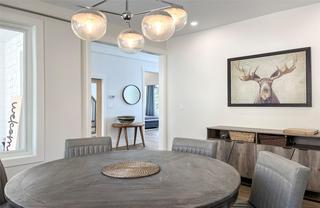

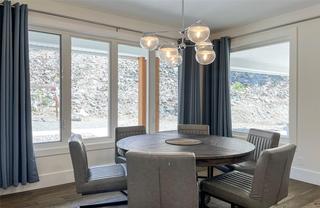


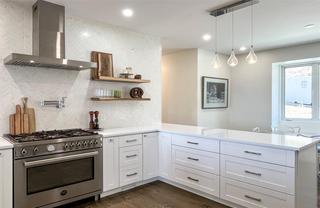
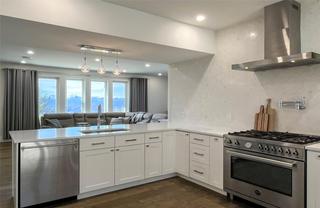



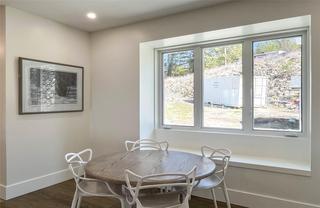

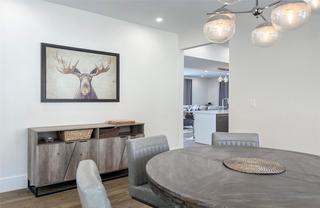
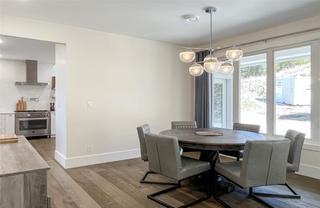
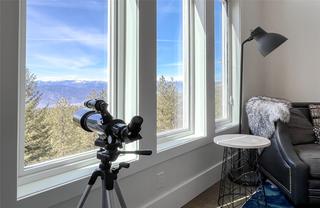

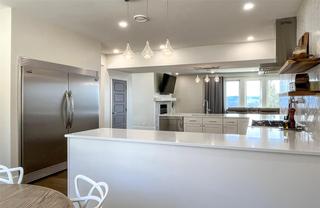



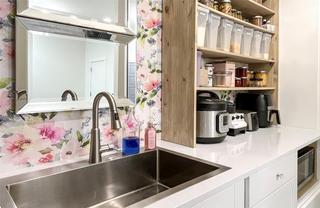
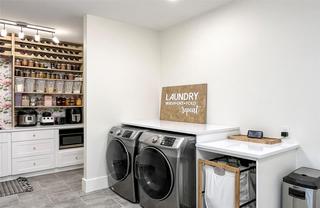
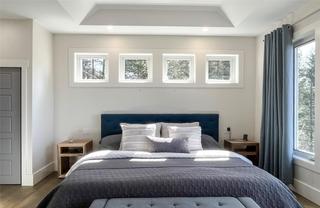
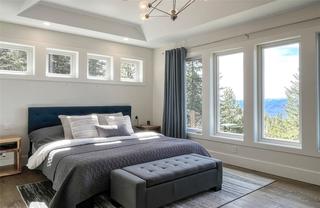
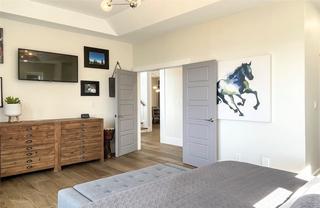
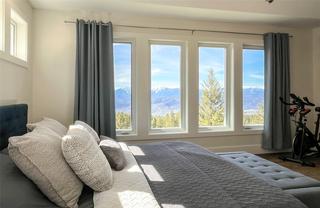


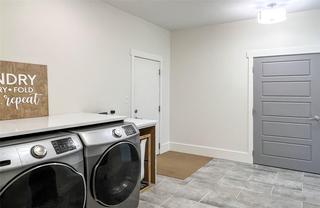
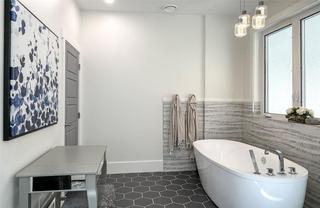


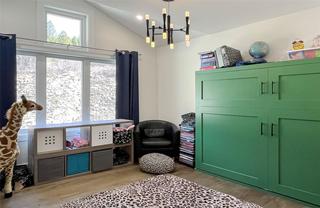


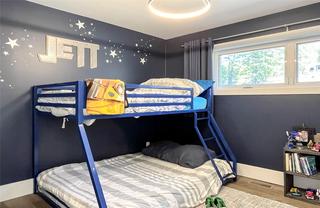
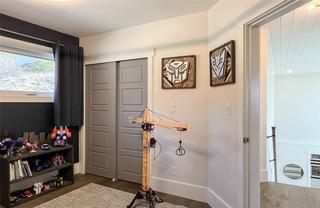
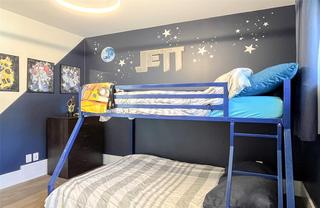
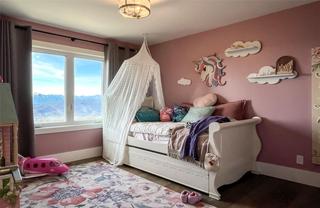
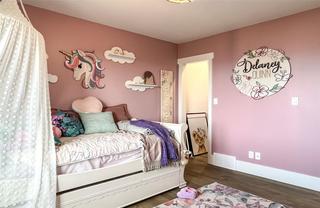

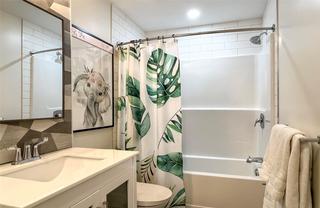



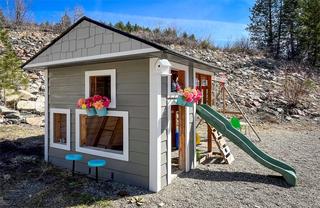
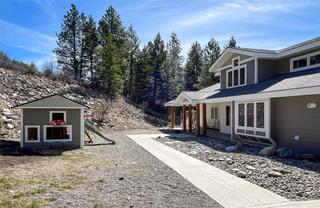

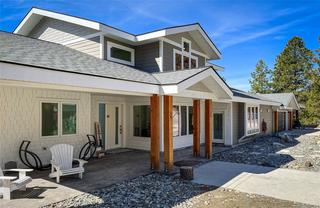


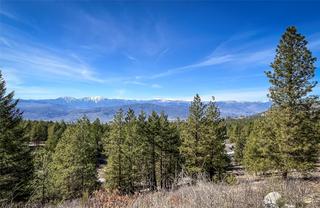
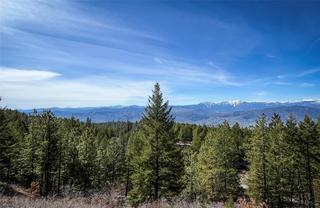

Marin
8507 A Main St., Po Box 1099
Osoyoos, BC
Canada V0H 1V0
Details
| Address | 860 Bullmoose Trail |
| Area | South Okanagan |
| Sub Area | OS - Osoyoos Rural |
| State/Province | British Columbia |
| Country | Canada |
| Price | $1,195,000 |
| Property Type | Single Family - Detached |
| Bedrooms | 4 |
| Bathrooms | 3 |
| Half Baths | 1 |
| Floor Space | 2546 Square Feet |
| Lot Size | 3.20 Acres |
| Waterfront | No |
| Year Built | 2018 |
| Taxes | $5,073 |
| Tax Year | 2023 |
| MLS® # | 10308391 |
Nestled in the picturesque Osoyoos Mountain Estates, this stunning 4 Bed, 3 Bath home offers a perfect blend of luxury, comfort, and serene mountain living. Meticulously designed the open-concept layout creates an inviting atmosphere, perfect for both entertaining guests and relaxing with family with grand 18ft ceilings in livingroom, complemented by 9ft ceilings everywhere on the main floor. Beautiful gourmet kitchen, complete with a 6-burner Bertazzoni propane-fueled range, Frigidaire Professional 68-inch fridge/freezer unit, amazing walk-in pantry and so much more! The master suite is a private sanctuary, with a lavish ensuite offering dual vanities, soaking tub, and separate shower. Venture outdoors to your own secluded 1,000sqft stamped concrete patio enclosed within a fenced boundary for leisurely afternoons and festive gatherings. For the environmentally conscious homeowner, property boasts an extensive solar energy setup with 16 x 350-watt solar panels, a robust 500-amp hour battery bank with maintenance-free LED acid technology, dual inverters for optimized energy mngt, and a dependable Kohler 14-kilowatt generator. Cutting-edge heating/cooling high-efficiency Trane furnace, and Trane 3.5-ton air conditioner. Extra features include plumbed-in propane for the BBQ grill and fire pit beneath the pergola, built-in wireless surround speakers. Every detail has been meticulously curated to offer unparalleled comfort, convenience, and sustainability. Must see!!!
Listed by RE/MAX REALTY SOLUTIONS


 Share to Facebook
Share to Facebook
 Send using WhatsApp
Send using WhatsApp
 Share to Pintrest
Share to Pintrest