iGUIDE 3D allows you to walk through the property in 3d
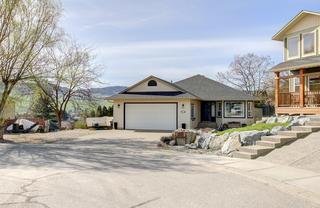
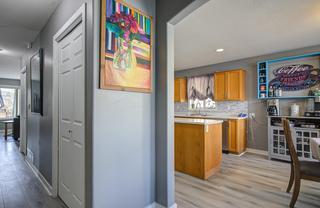

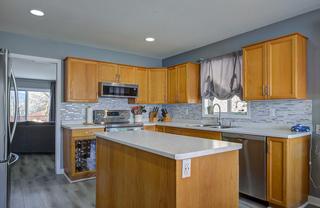
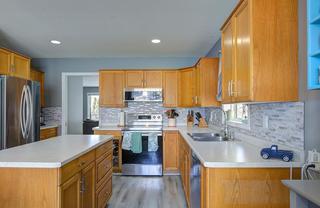
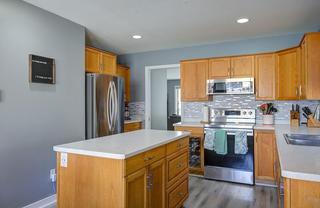
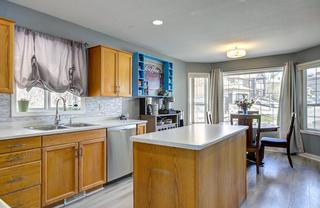

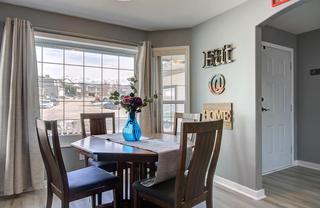
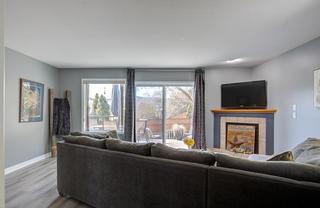
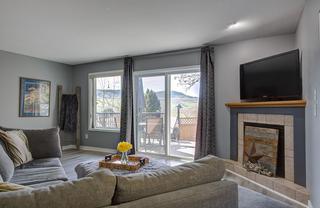
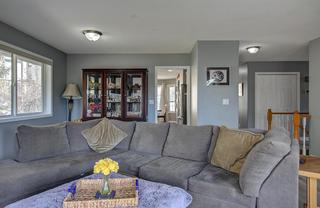
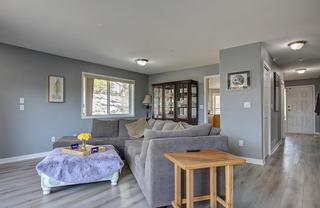
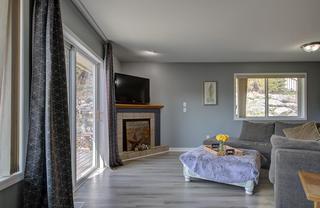
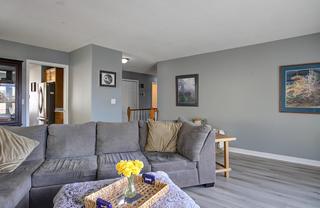
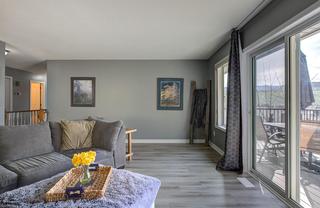
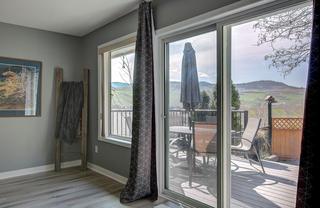
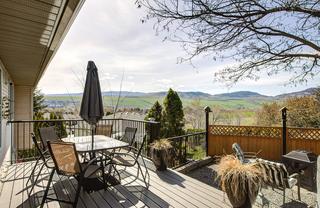
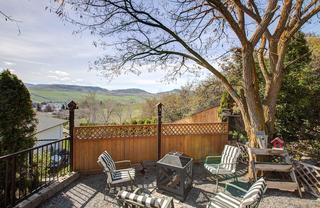
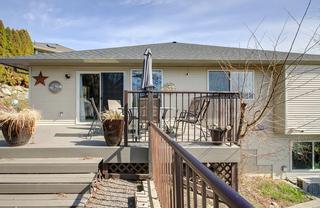
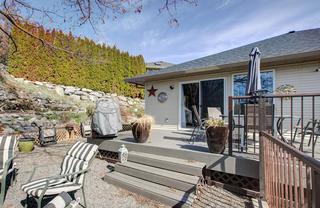
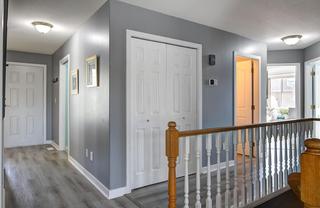
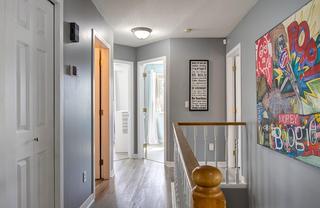
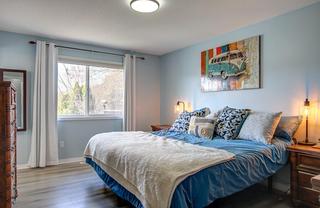
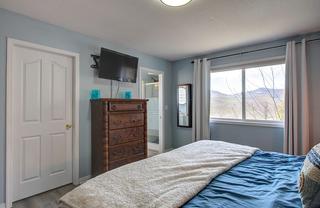
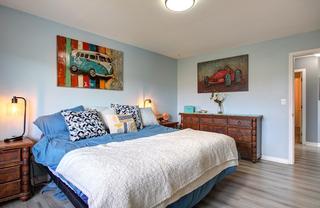
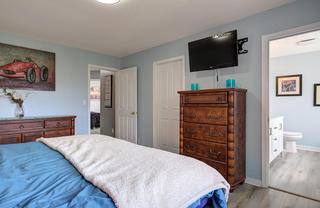
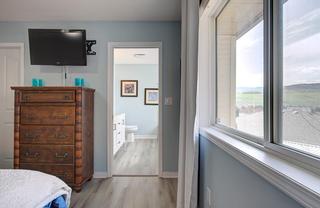
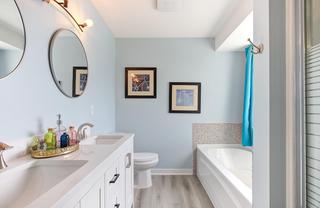
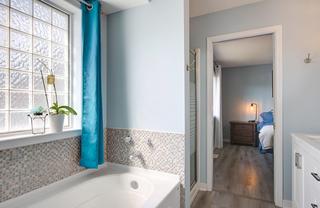

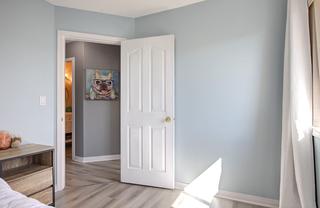
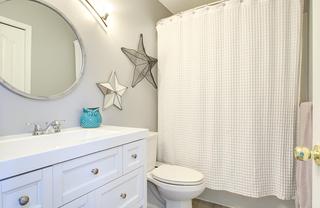
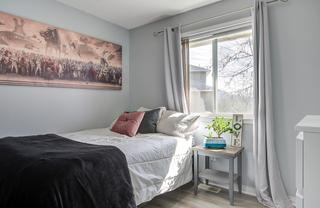
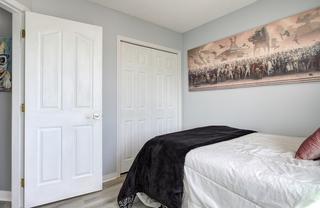
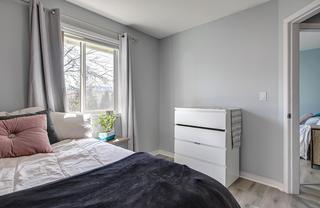
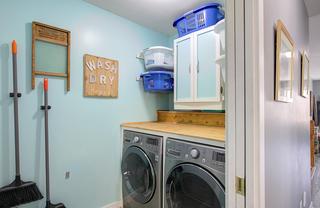
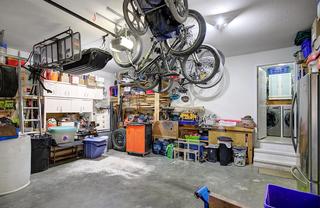
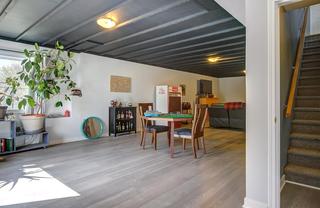

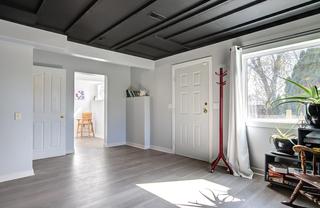
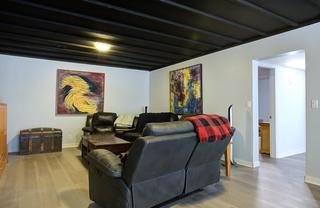

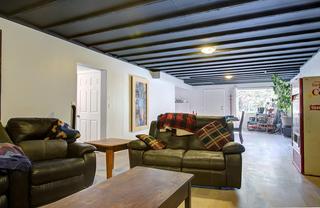


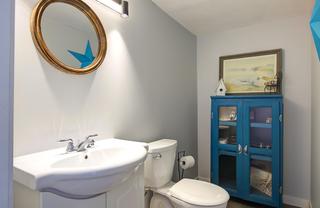
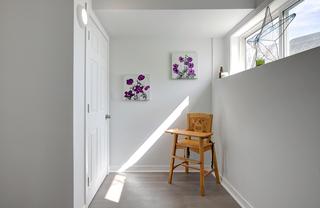
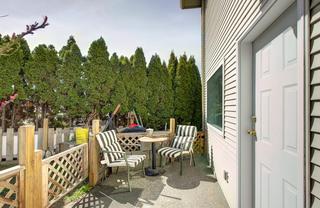
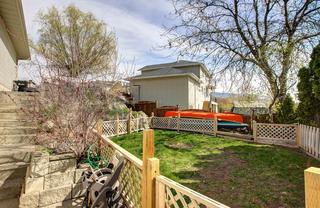

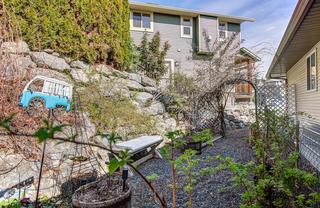

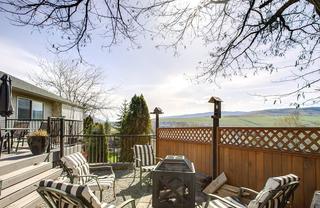
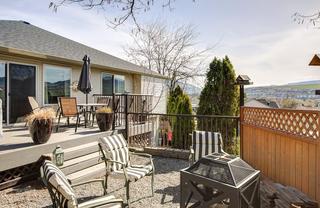
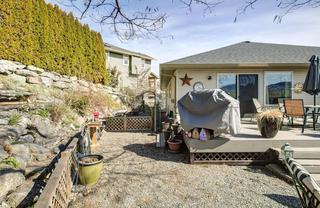
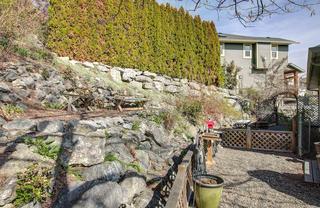
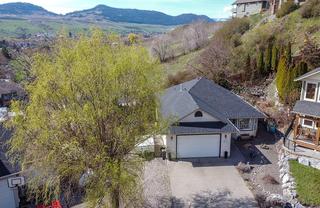


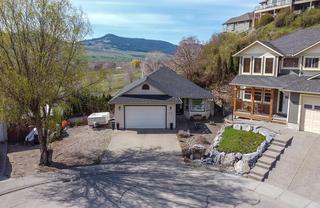
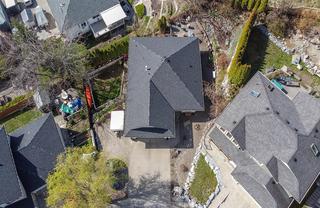
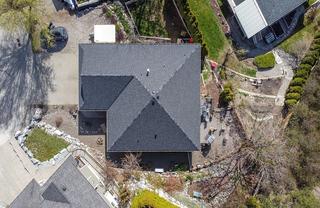
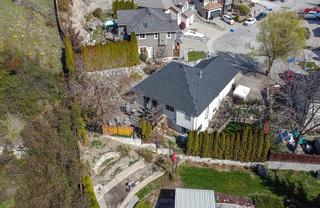
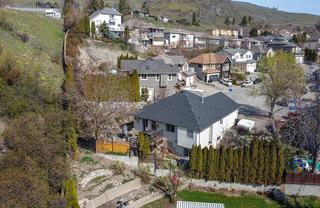


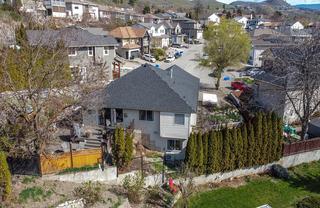

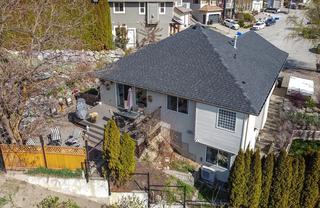



Mckillop
5603 27th Street
Vernon, BC
Canada V1T 8Z5
Details
| Address | 5812 Richfield Place |
| Area | North Okanagan |
| Sub Area | WM - Westmount |
| State/Province | British Columbia |
| Country | Canada |
| Price | $839,000 |
| Property Type | Single Family - Detached |
| Bedrooms | 3 |
| Bathrooms | 3 |
| Half Baths | 1 |
| Floor Space | 2582 Square Feet |
| Lot Size | 0.16 Acres |
| Waterfront | No |
| Year Built | 1997 |
| Taxes | $4,032 |
| Tax Year | 2023 |
| MLS® # | 10309308 |
Welcome to this exquisite rancher in a quiet cul-de-sac, offering comfort, style, privacy and a new roof! Its flat layout provides ample parking, including space for an RV and other extra vehicles! Inside this deceivingly large home, discover a fully finished interior, with three nicely appointed bedrooms all on the top level, laundry conveniently located upstairs, an updated A/C, furnace, and hot water tank and a beautiful deck over looking an unobstructed view. The open-concept living space, with hard surface flooring and dry core subflooring for higher insulation, flows onto a composite deck in a wonderful, private, low maintenance, back yard setting. The separate entrance downstairs, leads out to a separate small yard, framed by mature landscaping and privacy. The kitchen features new countertops, quality finishings and a great space for meal sharing. Located in a peaceful neighbourhood, this home is a retreat from the hustle while close to amenities. The cul-de-sac setting minimizes traffic and offers a great place for families to enjoy. This rancher isn't just a house; it's a meticulously cared-for home blending lifestyle, comfort, and privacy, offering a unique living experience with its functional upgrades and serene outdoor ambiance. Measurements taken from iGuide.


 Share to Facebook
Share to Facebook
 Send using WhatsApp
Send using WhatsApp
 Share to Pintrest
Share to Pintrest