iGUIDE 3D allows you to walk through the property in 3d
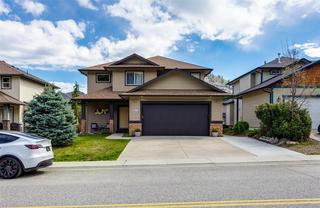
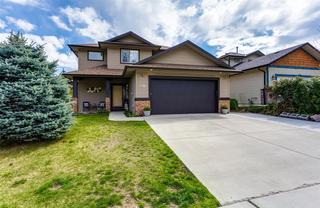
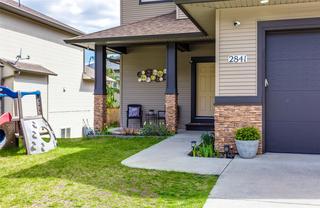
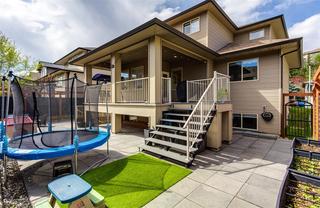
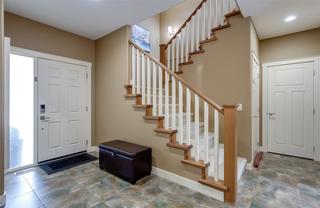
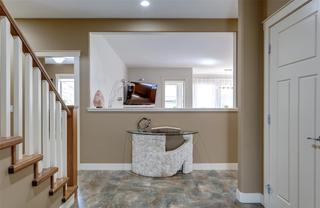
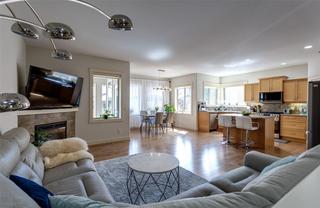
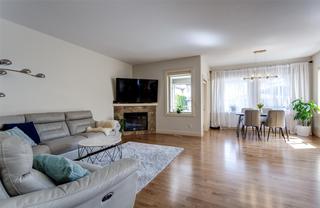

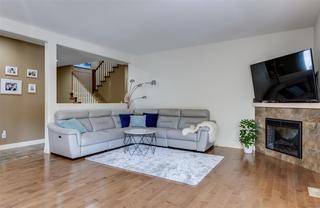
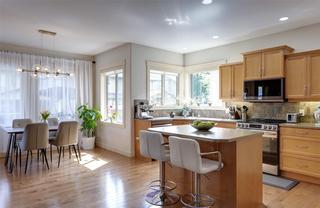
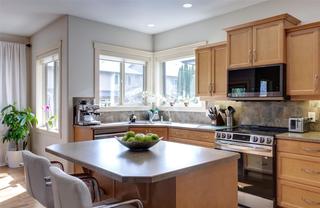
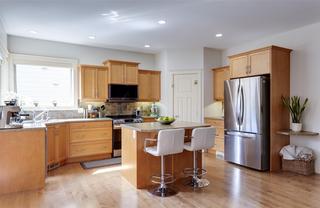

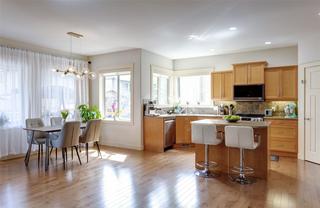
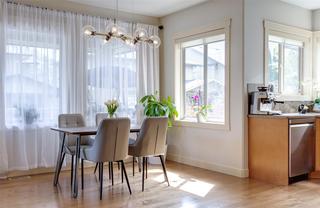

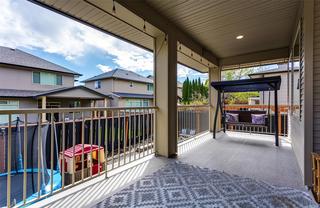
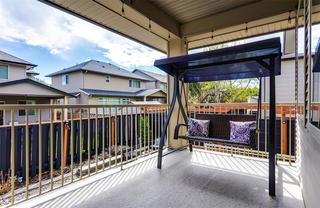
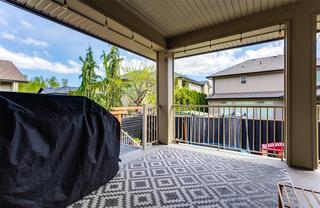
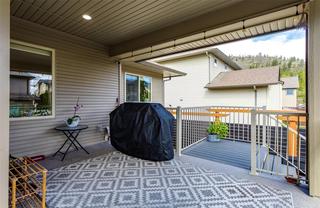
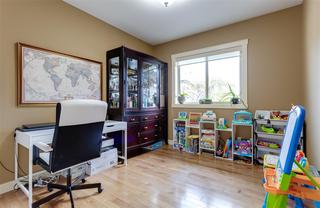
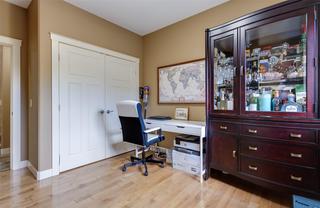

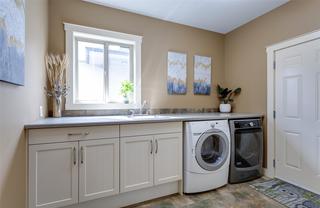
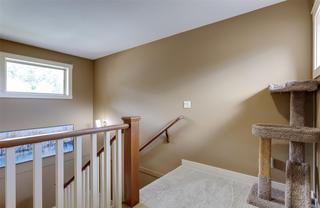
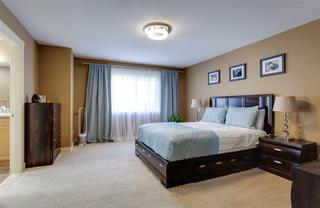

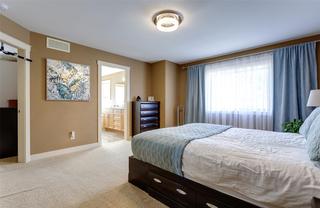
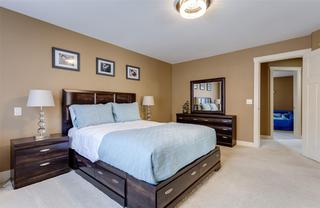
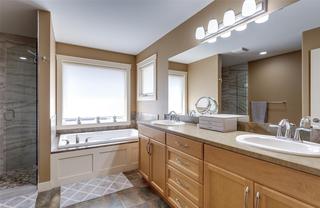
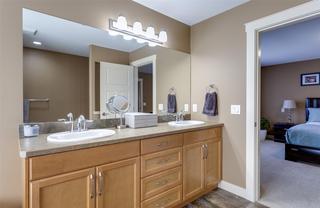



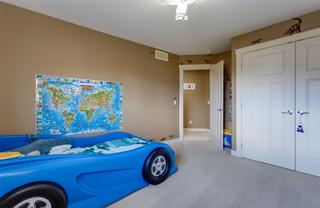
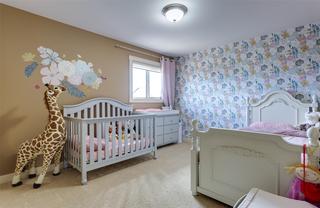


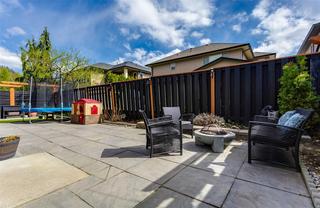

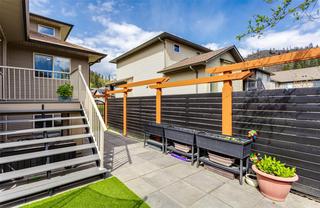
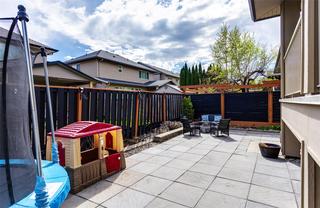
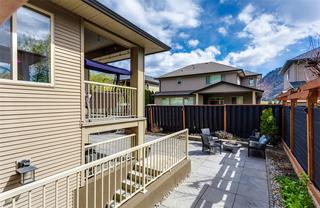
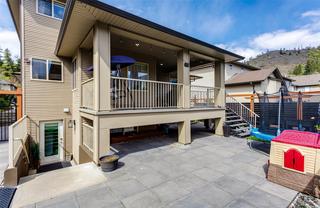
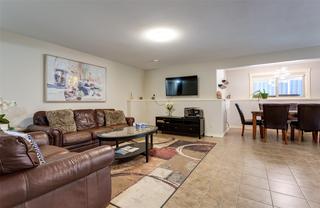
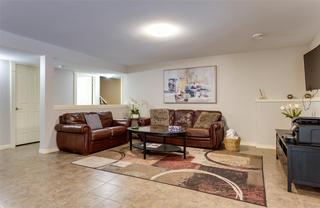
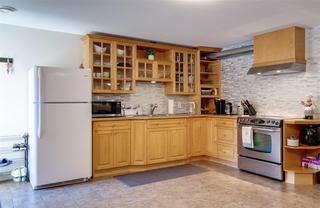
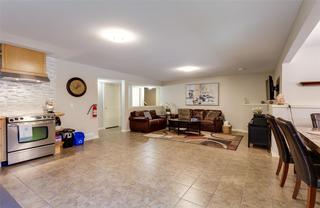

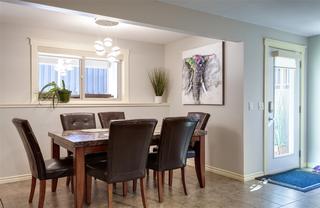
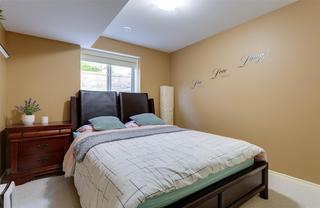
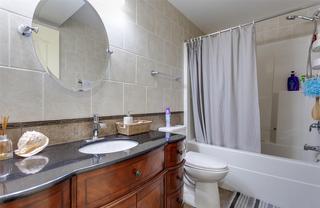

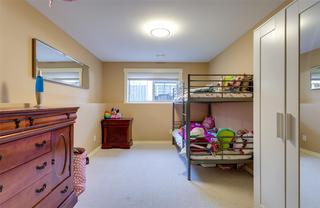


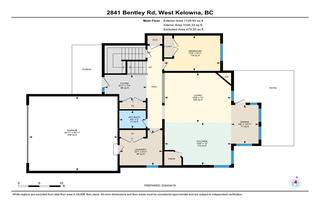
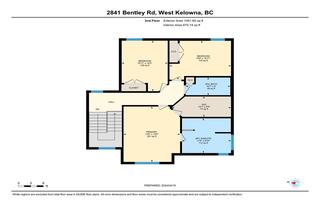
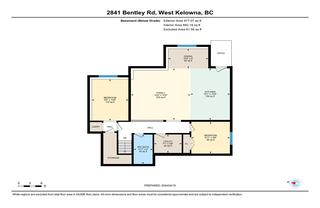

Van Steenoven
#11 - 2475 Dobbin Road
West Kelowna, BC
Canada V4T 2E9
Details
| Address | 2841 Bentley Road |
| Area | Central Okanagan |
| Sub Area | SHLK - Shannon Lake |
| State/Province | British Columbia |
| Country | Canada |
| Price | $1,075,000 |
| Property Type | Single Family - Detached |
| Bedrooms | 6 |
| Bathrooms | 4 |
| Half Baths | 1 |
| Floor Space | 3073 Square Feet |
| Lot Size | 0.12 Acres |
| Waterfront | No |
| Year Built | 2007 |
| Taxes | $4,095 |
| Tax Year | 2022 |
| MLS® # | 10310452 |
Don't miss this updated, 6 bedroom, Shannon Lake home that includes a 2 bedroom suite! This perfect family home offers open concept living with a large living room and kitchen featuring an island, pantry and all new kitchen appliances (2023) as well as a deck that overlooks the fully fenced, low maintenance backyard! This ideal layout has a bedroom/office and guest bathroom on the main floor with a large laundry room accessing the 2-car garage. The upstairs has three large bedrooms and two bathrooms. The primary bedroom can be your own private oasis, with walk-in closet and a luxurious ensuite with dual sinks, a soaker tub and a custom tiled shower. The basement offers a mortgage helper with a separate entrance, spacious kitchen, 2 bedrooms and a full bath. The suite also boasts an open concept with separate laundry and includes a new washer and dryer (2024), backsplash and its own parking spot on the new driveway addition (2023). The home comes fully equipped with a smart thermostat, central vac, a security system, fire extinguishers and interconnected smoke alarms. The house has also been newly stuccoed, giving it a beautiful facelift. Located close to schools, shopping and so much more. Nothing to do here but move in!


 Share to Facebook
Share to Facebook
 Send using WhatsApp
Send using WhatsApp
 Share to Pintrest
Share to Pintrest