Virtual Tour allows you to walk through the property in 3d
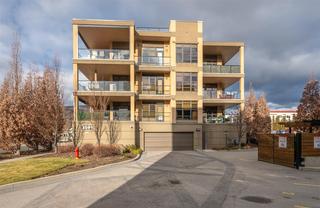
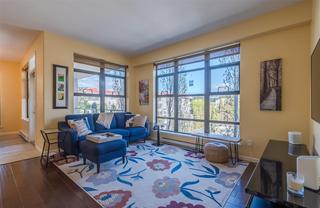
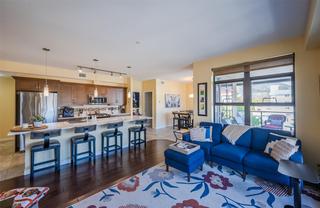
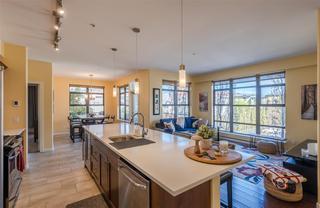
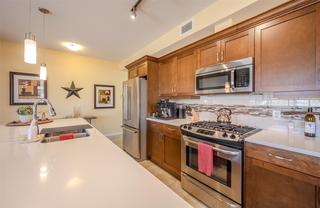
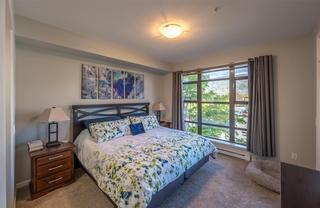
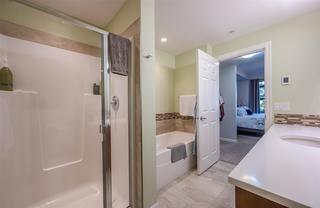
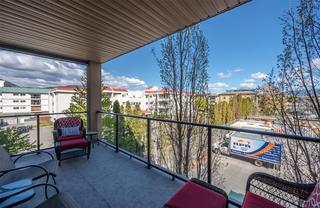
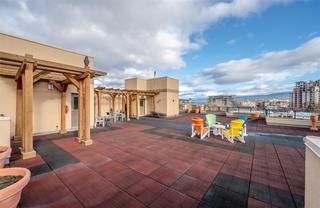
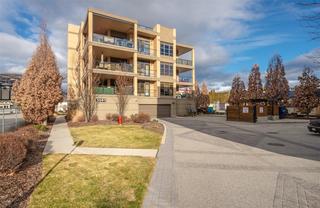
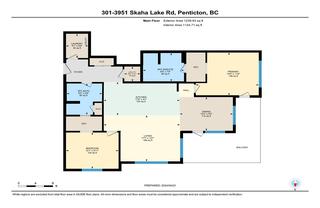
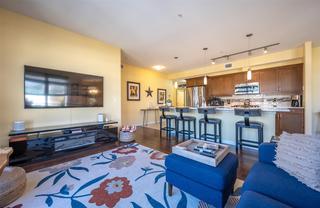
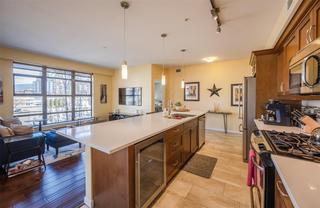
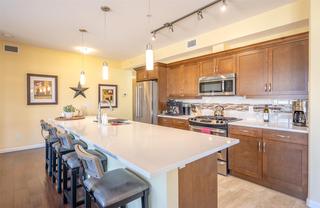
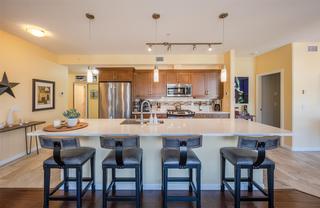
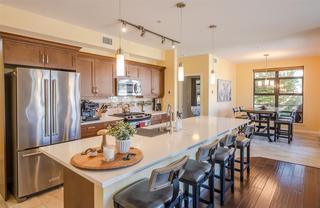
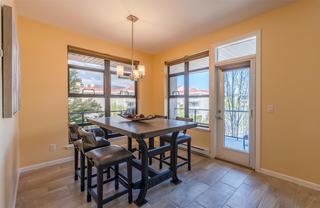
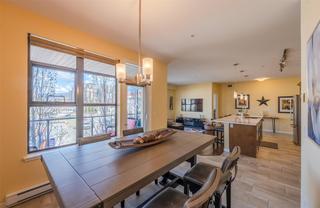
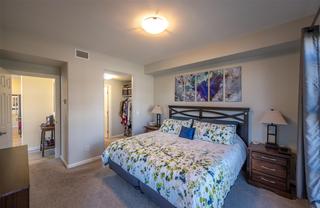
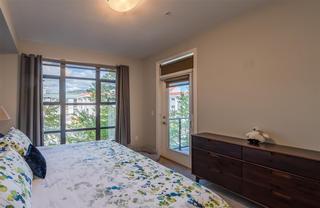
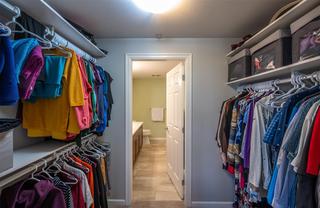
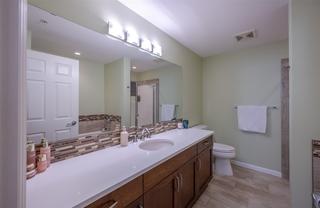
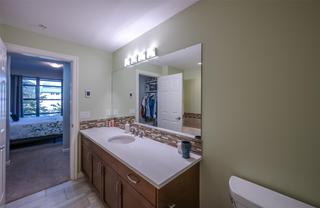
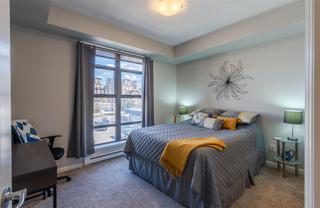
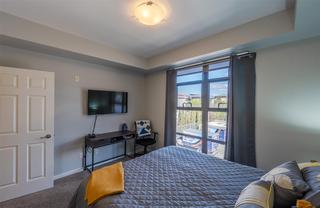
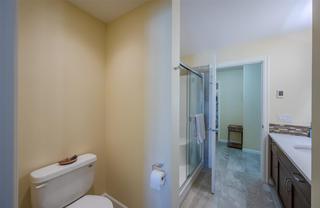
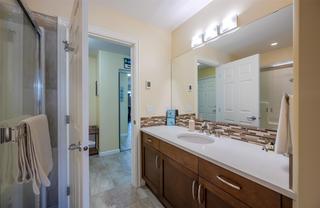
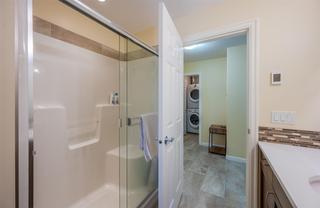
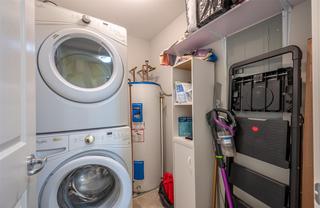
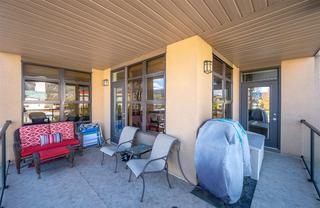
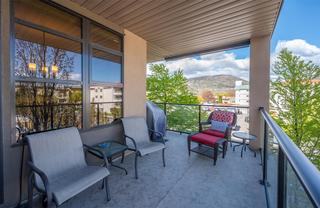
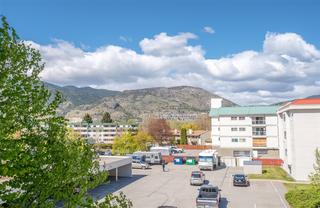
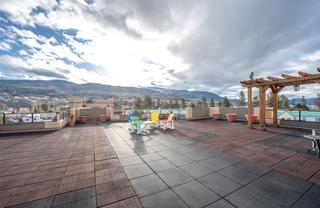
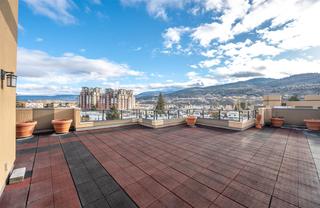
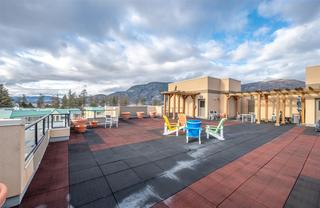
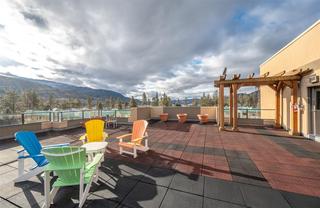
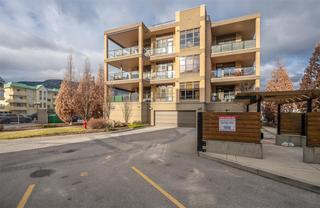

Marin
8507 A Main St., Po Box 1099
Osoyoos, BC
Canada V0H 1V0
Details
| Address | 301 3591 Skaha Lake Road |
| Area | South Okanagan |
| Sub Area | PE - Main South |
| State/Province | British Columbia |
| Country | Canada |
| Price | $575,000 |
| Property Type | Apartment |
| Bedrooms | 2 |
| Bathrooms | 2 |
| Half Baths | 0 |
| Floor Space | 1239 Square Feet |
| Waterfront | No |
| Year Built | 2009 |
| Taxes | $2,686 |
| Tax Year | 2023 |
| MLS® # | 10311152 |
Welcome to #301 in Skaha Breeze, a condo community walking distance to Skaha Lake! This corner unit is 1,239 sqft with 2 beds and 2 baths. Bright and open concept living/dining/kitchen area. Extra large windows throughout provides so much natural light. Kitchen with oversized island with built-in wine cooler, stainless steel appliances including gas range. Primary bed with walk through closet to 4pc ensuite with soaker tub and glass shower. Second bedroom has access to the 2ndbath as well as bathroom access from the foyer. Stacked in-unit laundry off foyer as well. Access from primary bedroom and dining room to the large covered deck with views of the mountains. Underground parking stall for your unit as well as a huge rooftop patio for all of the strata to enjoy. Skaha Breeze is a family friendly community with no age restrictions, 2 pets and rentals allowed. $460.66/mth strata fee includes your building insurance, maintenance grounds, management, sewer/water, and trash removal. Close to Skaha beach & park, schools, shopping and recreation. Contact the listing agent to view!
Listed by ROYAL LEPAGE LOCATIONS WEST
Location
Floor Plans
Virtual Tour
iGUIDE 3D
iGUIDE 3D allows you to walk through the property in 3d


 Share to Facebook
Share to Facebook
 Send using WhatsApp
Send using WhatsApp
 Share to Pintrest
Share to Pintrest