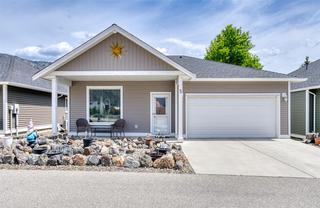iGUIDE 3D allows you to walk through the property in 3d






























Fennell Prec*
4480 Barriere Town Rd,
Barriere, BC
Canada V0E 1E0
Details
| Address | 5 435 Highway 3a |
| Area | South Okanagan |
| Sub Area | KE - Keremeos |
| State/Province | British Columbia |
| Country | Canada |
| Price | $537,000 |
| Property Type | Single Family - Detached |
| Bedrooms | 3 |
| Bathrooms | 2 |
| Half Baths | 0 |
| Floor Space | 1489 Square Feet |
| Lot Size | 0.09 Acres |
| Waterfront | No |
| Year Built | 2011 |
| Taxes | $3,382 |
| Tax Year | 2022 |
| MLS® # | 10314066 |
Stunning views of K Mountain, this immaculate single-family home offers contemporary comfort and luxury. The open-plan layout flows seamlessly, leading to a U-shaped kitchen equipped with top-tier appliances. Three bedrooms, two bathrooms, including a king-size master suite with a walk-in closet and luxurious ensuite, provide ample space for relaxation. Pet-friendly and conveniently situated within walking distance of schools, recreation, and shopping amenities, this home embodies convenience. For those seeking a tranquil retreat, the easy-care landscaping invites outdoor enjoyment. Quick occupancy is available for those eager to make this their own. Located just a scenic 30-minute drive from Penticton, this residence offers the perfect balance of rural tranquility and urban accessibility. Ideal for retirees or families, this property presents an opportunity for easy-care living amidst the beauty of the Keremeos village.
Listed by RE/MAX WINE CAPITAL REALTY


 Share to Facebook
Share to Facebook
 Send using WhatsApp
Send using WhatsApp
 Share to Pintrest
Share to Pintrest