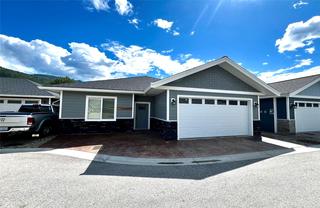iGUIDE 3D allows you to walk through the property in 3d



























Lee Prec*
800 Seymour Street
Kamloops, BC
Canada V2C 2H5



























Details
| Address | 11 1330 10 Street Sw |
| Area | Shuswap / Revelstoke |
| Sub Area | SWSA - SW Salmon Arm |
| State/Province | British Columbia |
| Country | Canada |
| Price | $575,000 |
| Property Type | Single Family - Detached |
| Bedrooms | 3 |
| Bathrooms | 2 |
| Half Baths | 0 |
| Floor Space | 1446 Square Feet |
| Lot Size | 0.08 Acres |
| Waterfront | No |
| Year Built | 2021 |
| Taxes | $3,524 |
| Tax Year | 2023 |
| MLS® # | 10314632 |
Welcome to your new home in the popular Valley Lane! Built in 2021, this level entry rancher offers comfortable, modern living for those 55 and older. As you enter, you'll appreciate the open floor plan that makes the space feel bright and inviting. The kitchen, with plenty of cabinets and counter space, opens to the dining and the living room with patio access — perfect for outdoor dining and relaxing. This home features three bedrooms and two bathrooms, including a master suite with a large walk-in shower. The layout is designed for easy living and convenience. The yard is fully landscaped with low-maintenance rock and artificial lawn, so you can enjoy the beauty of the outdoors without the hassle. There’s also a small raised garden bed for your favorite flowers or vegetables. Additional features include a double garage and ample storage space throughout the house. The home is built with ICF construction for excellent insulation, keeping it energy-efficient. The forced air furnace and air conditioning ensure you stay comfortable all year round. Located close to a mall, you’ll have easy access to shopping, restaurants, cafes, and other amenities. The flat area is great for walking, making it easy to get around and enjoy the neighborhood. This is a fantastic opportunity to move into a welcoming 55+ community.
Listed by RE/MAX SHUSWAP REALTY
Location
iGUIDE 3D
About
Prior to entering into the real estate profession, Sarah Lee had worked as a curriculum writer and head instructor, teaching English as a second language (ESL) for 20 years. From her teaching and marketing experience in the past, Sarah feels grateful of taking advantages of having utilized an educative approach and marketing skills in this tremendous real estate business.
Sarah is a firm believer in that Real Estate, is not about houses; rather it is completely about real people and their emotions attached to their home or a home they purchase. Only with a thoroughly planned and organized master plan of the selling and the buying process, is it possible to integrate a client’s real estate goals, needs, wants, and dreams in a transaction.
Sarah believes in what she does in putting each client’s best interest and satisfaction first. Call Sarah today at 250-572-5893 for making a best move!


 Share to Facebook
Share to Facebook
 Send using WhatsApp
Send using WhatsApp
 Post to X
Post to X
 Share to Pintrest
Share to Pintrest