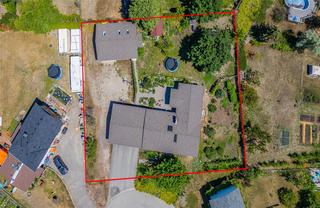































Van Prec*
800 Seymour Street
Kamloops, BC
Canada V2C 2H5

Details
| Address | 675 Moraine Court |
| Area | Central Okanagan |
| Sub Area | RS - Rutland South |
| State/Province | British Columbia |
| Country | Canada |
| Price | $1,600,000 |
| Property Type | Single Family - Detached |
| Bedrooms | 4 |
| Bathrooms | 4 |
| Half Baths | 1 |
| Floor Space | 2834 Square Feet |
| Lot Size | 0.47 Acres |
| Waterfront | No |
| Year Built | 1968 |
| Taxes | $5,237 |
| Tax Year | 2024 |
| MLS® # | 10318295 |
Located on a quiet street in the desirable Spring Valley neighbourhood, this sizeable 0.47 acre lot is the perfect site for your future townhouse development. The city supports rezoning this parcel to MF2 to accommodate up to 20,400sq ft GFA (Base FAR: 1.0). At two stories in height, this property can comfortably accommodate 14x 1,300sq ft townhouses, but greater density could be achieved if building up a 3rd story (up to FAR: 1.3 possible w/ Public Amenity or Rental Bonus). The existing house and sizeable workshop will provide solid rental income while you are perfecting your development plans, and proximity to shopping, restaurants, schools, parks, Mission Park Greenway, Orchard Park Mall, Costco, public transit, and much more will aide your future development in being a big success! The Property Transfer Tax Exemption on new construction means that a buyer can purchase a $650k townhouse with less than $45k down if they included the GST in their mortgage, and the upcoming change allowing high-ratio mortgages to amortize new construction over 30 years could result in said buyer’s mortgage payment being less than $3k/mo (assuming 3.5% interest rate at time of project completion). Sample floor plans have been provided to demonstrate what is possible, but the size and shape of this lot affords considerable flexibility to realize your own development vision.
Listed by CENTURY 21 ASSURANCE REALTY LTD
Location
About
Jerri has been a Realtor® in Kamloops for the past 13 years granting her extensive knowledge of the Kamloops market. In 2014-2020 she was awarded the Diamond Award, in 2016 she was awarded the Lifetime Award of Excellent, and in 2017 she was awarded the Red Diamond Award from Royal LePage as one of the top real estate sales representatives in Canada.
Jerri currently works on award winning developments throughout the city of Kamloops and has been an integral part of the design and marketing of these developments. She is very educated on multi family sites, has a good understanding of Geo Thermal buildings, and Built Green construction. With her background in design she is able to help with staging homes and helping her clients see the potential in existing homes.
Jerri is well-known in the community with being an active member of the Canadian Home Builders Association – Central Interior, volunteering her time with the Y Dream Home. She has also been on the board of Project X Theatre: Theatre Under the Trees for the past 4 years. She continues to look for opportunities and help out within the community whenever possible.


 Share to Facebook
Share to Facebook
 Send using WhatsApp
Send using WhatsApp
 Share to Pintrest
Share to Pintrest