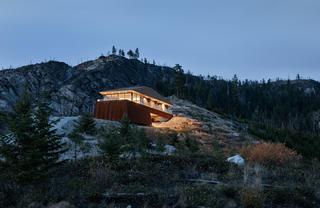
















Van Prec*
800 Seymour Street
Kamloops, BC
Canada V2C 2H5

Details
| Address | Lot 9 7080 Glenfir Road |
| Area | South Okanagan |
| Sub Area | NA - Naramata Rural |
| State/Province | British Columbia |
| Country | Canada |
| Price | $2,950,000 |
| Property Type | Single Family - Detached w/Acreage |
| Bedrooms | 2 |
| Bathrooms | 2 |
| Half Baths | 0 |
| Floor Space | 1450 Square Feet |
| Lot Size | 11.33 Acres |
| Waterfront | No |
| Year Built | 2021 |
| Taxes | $5,164 |
| Tax Year | 2023 |
| MLS® # | 10320206 |
An opportunity for both CANADIAN and NON-CANADIAN* buyers. Nestled in a region renowned for its exquisite wines, this extraordinary property embraces luxury and nature. Designed by the award-winning Omar Gandhi Architects, it is a masterpiece perched above iconic Okanagan Lake harmonizes modern design with the rugged terrain surrounding it. The lower level, encased in weathering corten steel, integrates beautifully with the rocky landscape. Inside, discover a sunlit great room with jaw-dropping views, enveloped in shou sugi ban siding, along with floor-to-ceiling windows inviting the beauty of the outdoors inside. As night falls during the winter months, cozy up by the woodburning fireplace and witness the raw beauty of nature unfold as snow blankets the landscape. Beyond the hustle and bustle of city life, find tranquility in the presence of roaming wildlife, from elk and moose to the occasional mountain goat. This serene environment is enhanced by the adjacent Okanagan Mountain Park, which features 152 acres of remarkably beautiful terrain for hiking and mountaineering. This 11-acre property not only allows for a guest house or studio, but it may also permit the addition of a heli-pad, opening up the convenience of spending more time in this breathtaking retreat. Only 10 minutes to Naramata and 30 minutes to Penticton - which is ranked #1 most livable city for young professionals and midlife transitions in Canada! *as per CMHC's CMA & CA Guidance Tool
Listed by SOTHEBY'S INTERNATIONAL REALTY CANADA
Location
About
Jerri has been a Realtor® in Kamloops for the past 13 years granting her extensive knowledge of the Kamloops market. In 2014-2020 she was awarded the Diamond Award, in 2016 she was awarded the Lifetime Award of Excellent, and in 2017 she was awarded the Red Diamond Award from Royal LePage as one of the top real estate sales representatives in Canada.
Jerri currently works on award winning developments throughout the city of Kamloops and has been an integral part of the design and marketing of these developments. She is very educated on multi family sites, has a good understanding of Geo Thermal buildings, and Built Green construction. With her background in design she is able to help with staging homes and helping her clients see the potential in existing homes.
Jerri is well-known in the community with being an active member of the Canadian Home Builders Association – Central Interior, volunteering her time with the Y Dream Home. She has also been on the board of Project X Theatre: Theatre Under the Trees for the past 4 years. She continues to look for opportunities and help out within the community whenever possible.


 Share to Facebook
Share to Facebook
 Send using WhatsApp
Send using WhatsApp
 Share to Pintrest
Share to Pintrest