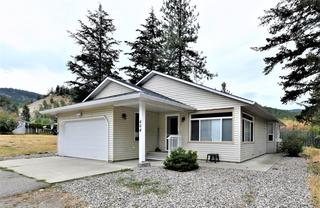






























Van Prec*
800 Seymour Street
Kamloops, BC
Canada V2C 2H5

Details
| Address | 404 Hummingbird Avenue |
| Area | North Okanagan |
| Sub Area | ON - Okanagan North |
| State/Province | British Columbia |
| Country | Canada |
| Price | $389,000 |
| Property Type | Single Family - Detached |
| Bedrooms | 2 |
| Bathrooms | 2 |
| Half Baths | 0 |
| Floor Space | 1415 Square Feet |
| Waterfront | No |
| Year Built | 1991 |
| Taxes | $1,482 |
| Tax Year | 2024 |
| MLS® # | 10321411 |
Welcome to 404 Hummingbird Ave Discover this beautifully updated & spacious rancher home located in the charming community of Parker Cove. This inviting residence features 2 bedrooms plus a den & 2 bathrooms, offering a perfect blend of comfort & style. As you enter, you'll be greeted by a bright & open living area that boasts vaulted ceilings and hardwood flooring. The kitchen is equipped with an island and stainless steel appliances, making it ideal for both everyday meals & entertaining guests. The dining area is illuminated by a charming bay window, while the large living room features a cozy gas fireplace (requiring connection to the propane tank) for those chilly evenings. The master bedroom will easily accommodate a king-sized bed & offers a walk-in closet along with an en-suite bathroom for added privacy. At the front of the home, the den/office is bathed in natural light from its two large windows, providing an inspiring workspace or reading nook. This home is thoughtfully designed for wheel chair accessibility, including wide doorways, a roll-in shower & a lift from the garage into the main living area, ensuring ease of movement throughout the property. Additional features include a generous 4-foot crawl space for ample storage, an attached double garage, & recent updates such as a new furnace & hot water on demand (2021), a roof replacement (2016),& a newly replaced back deck (2020). Experience comfortable living in a serene environment. PREPAID LEASE TO 2043
Listed by RE/MAX VERNON
Location
About
Jerri has been a Realtor® in Kamloops for the past 13 years granting her extensive knowledge of the Kamloops market. In 2014-2020 she was awarded the Diamond Award, in 2016 she was awarded the Lifetime Award of Excellent, and in 2017 she was awarded the Red Diamond Award from Royal LePage as one of the top real estate sales representatives in Canada.
Jerri currently works on award winning developments throughout the city of Kamloops and has been an integral part of the design and marketing of these developments. She is very educated on multi family sites, has a good understanding of Geo Thermal buildings, and Built Green construction. With her background in design she is able to help with staging homes and helping her clients see the potential in existing homes.
Jerri is well-known in the community with being an active member of the Canadian Home Builders Association – Central Interior, volunteering her time with the Y Dream Home. She has also been on the board of Project X Theatre: Theatre Under the Trees for the past 4 years. She continues to look for opportunities and help out within the community whenever possible.


 Share to Facebook
Share to Facebook
 Send using WhatsApp
Send using WhatsApp
 Share to Pintrest
Share to Pintrest