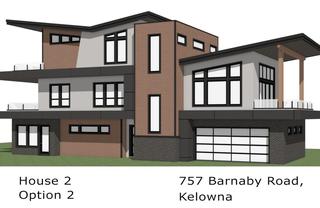























Lee Prec*
800 Seymour Street
Kamloops, BC
Canada V2C 2H5

Details
| Address | 757 Barnaby Road |
| Area | Central Okanagan |
| Sub Area | UM - Upper Mission |
| State/Province | British Columbia |
| Country | Canada |
| Price | $1,259,900 |
| Property Type | Single Family - Detached |
| Bedrooms | 5 |
| Bathrooms | 4 |
| Half Baths | 0 |
| Floor Space | 2894 Square Feet |
| Waterfront | No |
| Year Built | 2025 |
| Taxes | $0 |
| Tax Year | 2023 |
| MLS® # | 10323700 |
Welcome to 757 Barnaby Road, a community of 4 single-family homes. House #2 offers two distinct design options you can choose from and boasts three patios. The first floor features a double garage, a large rec room (or office/movie theater), a guest bedroom with a kitchenette, a full bathroom, and a walk-in closet. The second floor showcases an open-concept living, dining, and kitchen area with a large island, walk-in pantry, and vaulted ceilings. The living room has a cozy fireplace and large sliding doors that open to a covered sun deck. Two bedrooms share a full bathroom and have access to another patio. The upper floor is home to a primary suite with a luxurious 4-piece en-suite, walk-in closet, and private patio, plus an additional bedroom with another full en-suite. Outside, there is an extra parking stall. Situated minutes from top schools, sandy beaches, wineries, and Kelowna amenities, this home is also within walking distance to New Mission Village, offering access to shops, restaurants, and more. The other 3 homes are also available to purchase. Floorplan and development are subject to city approval. Renderings are an artist’s conception only and actual final product may vary and is subject to change. The 0.78-acre lot is available for purchase as well, with a plan ready for 4 single-family homes. Utility upgrades have been paid, buyers confirm and satisfy themselves with requirements of the City of Kelowna.
Listed by OAKWYN REALTY OKANAGAN-LETNICK ESTATES
Location
About
Prior to entering into the real estate profession, Sarah Lee had worked as a curriculum writer and head instructor, teaching English as a second language (ESL) for 20 years. From her teaching and marketing experience in the past, Sarah feels grateful of taking advantages of having utilized an educative approach and marketing skills in this tremendous real estate business.
Sarah is a firm believer in that Real Estate, is not about houses; rather it is completely about real people and their emotions attached to their home or a home they purchase. Only with a thoroughly planned and organized master plan of the selling and the buying process, is it possible to integrate a client’s real estate goals, needs, wants, and dreams in a transaction.
Sarah believes in what she does in putting each client’s best interest and satisfaction first. Call Sarah today at 250-572-5893 for making a best move!


 Share to Facebook
Share to Facebook
 Send using WhatsApp
Send using WhatsApp
 Post to X
Post to X
 Share to Pintrest
Share to Pintrest