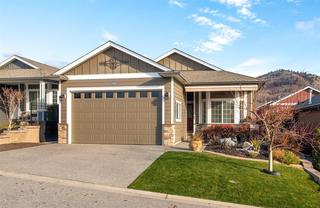iGUIDE 3D allows you to walk through the property in 3d


































Lee Prec*
800 Seymour Street
Kamloops, BC
Canada V2C 2H5

Details
| Address | 2069 Mallard Drive |
| Area | Central Okanagan |
| Sub Area | WEC - Westbank Centre |
| State/Province | British Columbia |
| Country | Canada |
| Price | $729,900 |
| Property Type | Single Family - Detached |
| Bedrooms | 3 |
| Bathrooms | 2 |
| Half Baths | 0 |
| Floor Space | 1566 Square Feet |
| Lot Size | 0.09 Acres |
| Waterfront | No |
| Year Built | 2017 |
| Taxes | $2,773 |
| Tax Year | 2024 |
| MLS® # | 10324973 |
Welcome to this PRISTINE three-bedroom rancher in the desirable 45+ Sage Creek community displaying true pride of ownership! As you step inside, you'll be welcomed by a warm and inviting atmosphere, ideal for relaxation and entertaining. The heart of the home is the beautifully designed kitchen, featuring maple cabinets adorned with crown mouldings, quartz countertops, a gas stove, and a bespoke island that maximizes storage with thoughtfully crafted drawers and shelves. Start your mornings on the quaint front patio, encircled by lush landscaping, and in the evenings, transform it into the ultimate entertaining spot with an expanded aggregate patio, custom awning, and sunshade side panel. The backyard offers a private oasis, complete with a newer hot tub and a gazebo for secluded enjoyment. The spacious primary bedroom comes with a walk-in closet and an elegant 4-piece ensuite, which includes corian counters and dual vanities. A double garage with storage cupboards and additional crawl space ensures ample organized storage. Enjoy Sage Creek's exceptional amenities: clubhouse, library, gym, games room, pool table, and community patio. Located minutes from Two Eagles Golf Course, Okanagan Lake, walking trails, transit, and all conveniences. Extra Features: Hot Water on Demand, Central Vacuum, Solar Sun Tube, Water Softener, and Central Air. No PTT and Spec tax! Don’t miss out on this stunning home!
Listed by RE/MAX KELOWNA
Location
iGUIDE 3D
About
Prior to entering into the real estate profession, Sarah Lee had worked as a curriculum writer and head instructor, teaching English as a second language (ESL) for 20 years. From her teaching and marketing experience in the past, Sarah feels grateful of taking advantages of having utilized an educative approach and marketing skills in this tremendous real estate business.
Sarah is a firm believer in that Real Estate, is not about houses; rather it is completely about real people and their emotions attached to their home or a home they purchase. Only with a thoroughly planned and organized master plan of the selling and the buying process, is it possible to integrate a client’s real estate goals, needs, wants, and dreams in a transaction.
Sarah believes in what she does in putting each client’s best interest and satisfaction first. Call Sarah today at 250-572-5893 for making a best move!


 Share to Facebook
Share to Facebook
 Send using WhatsApp
Send using WhatsApp
 Share to Pintrest
Share to Pintrest