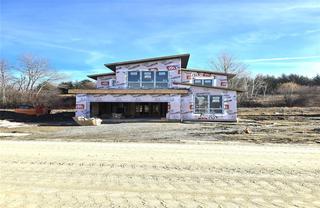




Van Prec*
800 Seymour Street
Kamloops, BC
Canada V2C 2H5

Details
| Address | 992 Bull Crescent |
| Area | Central Okanagan |
| Sub Area | LM - Lower Mission |
| State/Province | British Columbia |
| Country | Canada |
| Price | $1,649,000 |
| Property Type | Single Family - Detached |
| Bedrooms | 6 |
| Bathrooms | 6 |
| Half Baths | 0 |
| Floor Space | 3966 Square Feet |
| Lot Size | 0.17 Acres |
| Waterfront | No |
| Year Built | 2024 |
| Taxes | $1,965 |
| Tax Year | 2024 |
| MLS® # | 10325650 |
Welcome to 992 Bull Crescent! UNDER CONSTRUCTION - MOVE-IN READY SUMMER/FALL 2025 This is your chance to customize a stunning 4000 sq. ft. home in The Orchards, one of Kelowna’s most sought-after neighborhoods. Situated on one of the few exclusive lots backing onto protected parkland, this home offers unmatched privacy with no rear neighbors and direct gate access to scenic walking trails. Designed with convenience in mind, the main level features an office, kitchen, and living room, perfect for those looking to avoid stairs in their day-to-day living. The upper level boasts 4 spacious bedrooms, each with its own ensuite bathroom, providing privacy and comfort for a large or growing family. A legal 2-bedroom suite serves as an ideal mortgage helper, offering rental income without compromising your main living space. The basement features a large rec room, perfect for entertaining, and a versatile flex room that can be tailored to your needs. Secure this home today with a flexible deposit structure and customize the finishing touches to make it your own. Price Plus GST***
Listed by RE/MAX KELOWNA
Location
About
Jerri has been a Realtor® in Kamloops for the past 13 years granting her extensive knowledge of the Kamloops market. In 2014-2020 she was awarded the Diamond Award, in 2016 she was awarded the Lifetime Award of Excellent, and in 2017 she was awarded the Red Diamond Award from Royal LePage as one of the top real estate sales representatives in Canada.
Jerri currently works on award winning developments throughout the city of Kamloops and has been an integral part of the design and marketing of these developments. She is very educated on multi family sites, has a good understanding of Geo Thermal buildings, and Built Green construction. With her background in design she is able to help with staging homes and helping her clients see the potential in existing homes.
Jerri is well-known in the community with being an active member of the Canadian Home Builders Association – Central Interior, volunteering her time with the Y Dream Home. She has also been on the board of Project X Theatre: Theatre Under the Trees for the past 4 years. She continues to look for opportunities and help out within the community whenever possible.


 Share to Facebook
Share to Facebook
 Send using WhatsApp
Send using WhatsApp
 Share to Pintrest
Share to Pintrest