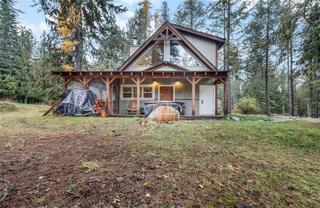iGUIDE 3D allows you to walk through the property in 3d































Lee Prec*
800 Seymour Street
Kamloops, BC
Canada V2C 2H5

Details
| Address | 11 16321 Woolgar Road |
| Area | Kootenay |
| Sub Area | CRRU - Crawford Bay / Riondel |
| State/Province | British Columbia |
| Country | Canada |
| Price | $467,000 |
| Property Type | Single Family - Detached |
| Bedrooms | 3 |
| Bathrooms | 2 |
| Half Baths | 0 |
| Floor Space | 1422 Square Feet |
| Waterfront | No |
| Year Built | 2011 |
| Taxes | $1,737 |
| Tax Year | 2024 |
| MLS® # | 10327789 |
Nestled in a serene setting overlooking Kokanee Springs Golf Course, this charming cottage-style home embodies the best of East Shore Kootenay Lake living. Upon entry, you’re welcomed by meticulously crafted details, timeless finishes, and a thoughtfully designed floor plan with luxury touches throughout. The main level boasts an open-concept living space and a spacious primary bedroom with an ensuite featuring a luxurious soaker tub and a glass-enclosed tiled shower. Designed for ultimate indoor-outdoor enjoyment, a screened-in porch provides the perfect spot for your morning coffee, rain or shine, alongside a stunning dual-sided wood-burning fireplace that can be enjoyed from both indoors and out. Upstairs, you’ll find an additional primary suite with a full bath, a convenient laundry area, and a flexible room ideal for a home office or an optional third bedroom. Fully furnished, this turnkey home lets you step right into your ideal lifestyle—just bring your bags and start enjoying the season. Only steps from the first tee box and minutes from Crawford Bay’s local market, gas station, restaurants, and artisan shops. Nearby are also the lake’s boat launches, scenic hiking trails, cross-country skiing, and more!
Listed by CENTURY 21 ASSURANCE REALTY
Location
iGUIDE 3D
About
Prior to entering into the real estate profession, Sarah Lee had worked as a curriculum writer and head instructor, teaching English as a second language (ESL) for 20 years. From her teaching and marketing experience in the past, Sarah feels grateful of taking advantages of having utilized an educative approach and marketing skills in this tremendous real estate business.
Sarah is a firm believer in that Real Estate, is not about houses; rather it is completely about real people and their emotions attached to their home or a home they purchase. Only with a thoroughly planned and organized master plan of the selling and the buying process, is it possible to integrate a client’s real estate goals, needs, wants, and dreams in a transaction.
Sarah believes in what she does in putting each client’s best interest and satisfaction first. Call Sarah today at 250-572-5893 for making a best move!


 Share to Facebook
Share to Facebook
 Send using WhatsApp
Send using WhatsApp
 Share to Pintrest
Share to Pintrest