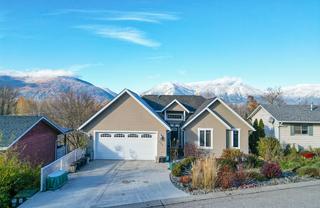3D Showcase allows you to walk through the property in 3d































Grecco
800 Seymour Street
Kamloops, BC
Canada V2C 2H5

Details
| Address | 323 3rd Avenue S |
| Area | Kootenay |
| Sub Area | CR - Creston |
| State/Province | British Columbia |
| Country | Canada |
| Price | $618,500 |
| Property Type | Single Family - Detached |
| Bedrooms | 5 |
| Bathrooms | 3 |
| Half Baths | 0 |
| Floor Space | 3040 Square Feet |
| Lot Size | 0.15 Acres |
| Waterfront | No |
| Year Built | 2008 |
| Taxes | $5,170 |
| Tax Year | 2024 |
| MLS® # | 10328157 |
Bright and spacious, this 2008 built 5-bedroom home with a double car garage offers the perfect blend of comfort, convenience, and potential. Located close to downtown, this property is accessible to all amenities in a cheerful neighbourhood. The main floor features an open-concept kitchen, dining, and living area with high ceilings and stunning west-facing views where wildlife can often be spotted in the fields. Step out from the dining room onto a private deck, perfect for sunsets and relaxation. The master suite includes a walk-in closet and an ensuite with a soaker tub and shower, providing a serene retreat. With laundry on the main level, this home offers convenient, one-level living for those with mobility needs. Downstairs, a walk-out basement adds two more bedrooms, a bathroom, and rental potential with some renovations, making it ideal for either short or long-term income opportunities. Bright, welcoming, and full of possibilities—this Creston Valley gem is ready to be yours.
Listed by REAL BROKER B.C. LTD


 Share to Facebook
Share to Facebook
 Send using WhatsApp
Send using WhatsApp
 Share to Pintrest
Share to Pintrest