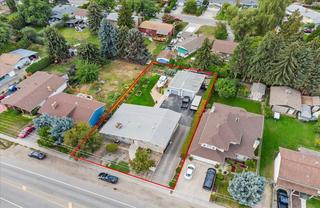











Van Prec*
800 Seymour Street
Kamloops, BC
Canada V2C 2H5

Details
| Address | 2140 Burtch Road |
| Area | Central Okanagan |
| Sub Area | SFS - Springfield/Spall |
| State/Province | British Columbia |
| Country | Canada |
| Price | $1,394,000 |
| Property Type | Single Family - Detached |
| Bedrooms | 3 |
| Bathrooms | 2 |
| Half Baths | 0 |
| Floor Space | 2331 Square Feet |
| Lot Size | 0.22 Acres |
| Waterfront | No |
| Year Built | 1975 |
| Taxes | $4,041 |
| Tax Year | 2024 |
| MLS® # | 10328324 |
Part of a 3 lot land assembly totaling approximately 0.72 acres with approximately 200 feet of frontage on Burtch Road. Property is located on a transit supported corridor and features core neighborhood future land use (C-NHD Urban Core) in the recent Official Community Plan identifying this location as potential for medium density housing (apartment) with a transit route at the front door and just a short distance to major shopping and employment centers. The home is suitable for rental while going through the development process including a recently completed suite for extra revenue. Buyers to confirm and satisfy themselves with development potential and requirements of the City of Kelowna for future land use.
Listed by UNISON JANE HOFFMAN REALTY
Location
About
Jerri has been a Realtor® in Kamloops for the past 13 years granting her extensive knowledge of the Kamloops market. In 2014-2020 she was awarded the Diamond Award, in 2016 she was awarded the Lifetime Award of Excellent, and in 2017 she was awarded the Red Diamond Award from Royal LePage as one of the top real estate sales representatives in Canada.
Jerri currently works on award winning developments throughout the city of Kamloops and has been an integral part of the design and marketing of these developments. She is very educated on multi family sites, has a good understanding of Geo Thermal buildings, and Built Green construction. With her background in design she is able to help with staging homes and helping her clients see the potential in existing homes.
Jerri is well-known in the community with being an active member of the Canadian Home Builders Association – Central Interior, volunteering her time with the Y Dream Home. She has also been on the board of Project X Theatre: Theatre Under the Trees for the past 4 years. She continues to look for opportunities and help out within the community whenever possible.


 Share to Facebook
Share to Facebook
 Send using WhatsApp
Send using WhatsApp
 Share to Pintrest
Share to Pintrest