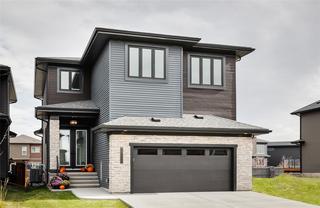











Lee Prec*
800 Seymour Street
Kamloops, BC
Canada V2C 2H5

Details
| Address | 185 Sarsons Drive |
| Area | North Okanagan |
| Sub Area | MMC-Middleton Mountain Coldstream |
| State/Province | British Columbia |
| Country | Canada |
| Price | $1,199,000 |
| Property Type | Single Family - Detached |
| Bedrooms | 3 |
| Bathrooms | 3 |
| Half Baths | 1 |
| Floor Space | 2315 Square Feet |
| Lot Size | 0.13 Acres |
| Waterfront | No |
| Year Built | 2025 |
| Taxes | $0 |
| Tax Year | 2024 |
| MLS® # | 10328349 |
Looking for a Single Family Home that offers an exceptional floor plan for the modern day family? Build your dream home and experience this meticulously designed, 3 bedroom, 2.5 bathroom, plus den home with expansive views of the Vernon Valley and North Okanagan. The opulent chef's kitchen boasts a central island and flows seamlessly through the walk through pantry into the spacious mudroom. Great room ceiling height is 18' with custom windows allow natural light to flood throughout the home. A modern floor plan that is designed for busy families. Three bedrooms and two bathrooms up offering each member of the family with lots of privacy. The loft area is a true bonus , giving you that flex-space that can accommodate your needs depending on which will suite your family. Lower level can accommodate a suite, other wishes or leave unfinished. Price does not include lower level development. Build timeline 8 months. Call today to kick off the design process and explore your options. If this home is close, but not quite right, Kimberley Homes is here to help you customize the layout and design scheme to suit your dream home vision. Price includes a $6000 allowance for appliances. Purchase price excludes GST.
Listed by COLDWELL BANKER EXECUTIVES REALTY
Location
About
Prior to entering into the real estate profession, Sarah Lee had worked as a curriculum writer and head instructor, teaching English as a second language (ESL) for 20 years. From her teaching and marketing experience in the past, Sarah feels grateful of taking advantages of having utilized an educative approach and marketing skills in this tremendous real estate business.
Sarah is a firm believer in that Real Estate, is not about houses; rather it is completely about real people and their emotions attached to their home or a home they purchase. Only with a thoroughly planned and organized master plan of the selling and the buying process, is it possible to integrate a client’s real estate goals, needs, wants, and dreams in a transaction.
Sarah believes in what she does in putting each client’s best interest and satisfaction first. Call Sarah today at 250-572-5893 for making a best move!


 Share to Facebook
Share to Facebook
 Send using WhatsApp
Send using WhatsApp
 Post to X
Post to X
 Share to Pintrest
Share to Pintrest