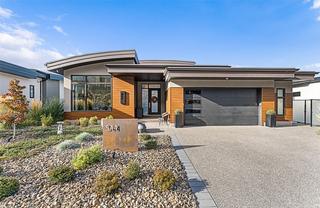iGUIDE 3D allows you to walk through the property in 3d





























































Hoffman Prec*
100-730 Vaughan Avenue
Kelowna, BC
Canada V1Y 7E4
Details
| Address | 544 Clifton Lane |
| Area | Central Okanagan |
| Sub Area | GL - Glenmore |
| State/Province | British Columbia |
| Country | Canada |
| Price | $2,695,000 |
| Property Type | Single Family - Detached |
| Bedrooms | 3 |
| Bathrooms | 3 |
| Half Baths | 1 |
| Floor Space | 3799 Square Feet |
| Lot Size | 0.18 Acres |
| Waterfront | No |
| Year Built | 2021 |
| Taxes | $8,598 |
| Tax Year | 2024 |
| MLS® # | 10329000 |
Discover unparalleled Okanagan living in this modern masterpiece by Kimberly Homes, offering breathtaking & unobstructed lake views w/ exceptional craftsmanship. Perched in exclusive North Clifton Estates, this home seamlessly blends sophistication & comfort --TRULY turn-key! The open-concept living space centres around a soaring fireplace, flanked by custom wood cabinetry. The gourmet kitchen features a luxurious waterfall island, cabinet-finished Gaggenau and Thermador appliances, an induction cooktop, & a butler’s pantry w/ coffee station & bev fridges. Sliding doors lead to a balcony for enjoying sunsets over Okanagan Lake! Main-floor primary retreat boasts lake views, remote-controlled room-darkening curtains, a wainscoted feature wall, & a spa-inspired ensuite w/ a floating double vanity, a temp-controlled walk-in shower, & a custom walk-in closet. Laundry room, powder room & office complete the main floor. Designed for entertaining, the lower level features a wine room/bar with a fridge and prep space, glass-enclosed office/gym, a home theatre w/ leather recliners, family room, & 2 large add’l bedrooms – one with views of the lake!! Step outside to a private patio w/ a cocktail pool and lounge area overlooking the lake. SMART tech allows control of lights, blinds, cameras and the Nest thermostat from your phone, with built-in SONOS speakers throughout. FINISHED heated double garage w/ 2 Tesla chargers. Located near hiking trails & 10 minutes from downtown Kelowna.


 Share to Facebook
Share to Facebook
 Send using WhatsApp
Send using WhatsApp
 Share to Pintrest
Share to Pintrest