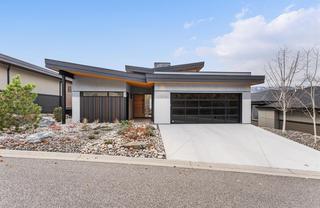iGUIDE 3D allows you to walk through the property in 3d






























































Nicole
Phone Lisa
1358 Cedar Avenue
Trail, BC
Canada V1R 4C2

Details
| Address | 1506 Marble Ledge Drive |
| Area | Central Okanagan |
| Sub Area | LCSW - Lake Country South West |
| State/Province | British Columbia |
| Country | Canada |
| Price | $2,700,000 |
| Property Type | Single Family - Detached |
| Bedrooms | 3 |
| Bathrooms | 4 |
| Half Baths | 1 |
| Floor Space | 3596 Square Feet |
| Lot Size | 0.16 Acres |
| Waterfront | No |
| Year Built | 2020 |
| Taxes | $10,042 |
| Tax Year | 2024 |
| MLS® # | 10329105 |
Experience luxury living in this stunning Richmond custom-built home in the sought-after community of waterside in Lakestone. w streamlined architecture, including metal, wood soffits, and copper accents, this residence exudes modern sophistication. Thoughtfully designed open-concept main floor, where the living, dining, & kitchen areas are framed by 9ft sliding windows, showcasing stunning lake and mountain views. Cooking enthusiasts will appreciate the Thermador appliances, Westwood cabinetry with custom organizers, & a generous center island, perfect for culinary creations. The living room features a linear fireplace w a walnut mantel & a unique plaster finish, adding a modern touch. The main-level primary bedroom is a serene retreat w lake views, a custom feature wall, & a private 4-piece ensuite featuring dual sinks, a walnut vanity, and a seamless glass steam shower. custom walk-in closet includes built-in dressers & tiered racks. The lower level is an entertainer's dream, complete w a wet bar, family room, & games room. A unique highlight is an independent conditioned wine making/hydroponics room. Additional highlights include a 2-car garage w tinted doors, & a mudroom w granite counters. Low-maintenance landscaping w a two-zone irrigation system and grapevines. Lakestone residents enjoy access to amenities including pools, gyms, tennis and pickleball courts with countless hiking trails just steps from their front door & a newly installed mountain bike facility.
Listed by UNISON JANE HOFFMAN REALTY
Location
iGUIDE 3D
About
A Kootenay girl through and through! Lisa was born in Grand Forks, raised in Castlegar and has now resides in Trail and although she has lived in Nashville, Toronto and Vancouver, the Kootenay’s always call her home. Lisa encompasses the outdoor lifestyle here, hiking, biking and back country skiing!
Lisa’s goal is to help you reach your goals. Whether you are buying or selling a home, she has the drive to help you, values genuine connections and has developed fresh and sophisticated marketing techniques to craft a unique experience that suits you and your specific needs.
Her dedicated, hard work that will pay off to find you the perfect place to call home or to maximize your home’s exposure at the highest level.
Lisa understands her client's needs, committed to providing exceptional real estate experiences and always putting her best performance forward.
Call Lisa Nicole today to ensure the process of buying and selling a home will be a genuine real estate experience.
- Lisa Nicole
Taking You From One Stage To The Next


 Share to Facebook
Share to Facebook
 Send using WhatsApp
Send using WhatsApp
 Post to X
Post to X
 Share to Pintrest
Share to Pintrest