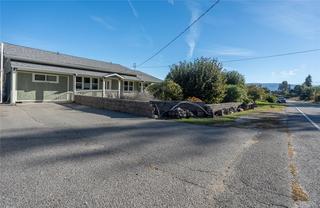iGUIDE 3D allows you to walk through the property in 3d

































Fennell Prec*
4480 Barriere Town Rd,
Barriere, BC
Canada V0E 1E0
Details
| Address | 11514 Jubilee Road W |
| Area | South Okanagan |
| Sub Area | SU - Main Town |
| State/Province | British Columbia |
| Country | Canada |
| Price | $735,000 |
| Property Type | Single Family - Detached |
| Bedrooms | 3 |
| Bathrooms | 2 |
| Half Baths | 0 |
| Floor Space | 1337 Square Feet |
| Lot Size | 0.20 Acres |
| Waterfront | No |
| Year Built | 1950 |
| Taxes | $3,317 |
| Tax Year | 2024 |
| MLS® # | 10329082 |
Say good bye to stairs with this charming 3 bed 2 bath rancher located just steps from Summerland schools, parks, and main street amenities. This wonderfully renovated home offers a functional open concept living, dining area perfect for entertaining. The kitchen features butcher block counters and a convenient kitchen island bar with sink and dishwasher. Step outside and enjoy the rear covered patio areas. The updated master bedroom offers a huge ensuite bathroom with soaker tub, double sinks, built in laundry, and closet area. A thoughtful addition provides a 2nd massive bedroom (or rec room) with wonderful garden patio doors that lead to covered deck and a garden oasis backyard. 3rd bedroom and 4piece bathroom complete the package! The flat and all usable yard is fully fenced making a safe place for kids and pets to play. Enjoy durable vinyl plank flooring throughout, energy efficient windows and doors, 200 Amp electrical upgrade, new H/W Tank (2024), and whisper-quiet ductless heat pumps for energy efficient heating and cooling. Bonus basement area with exterior access offers tons of room for workshop or storage.
Listed by RE/MAX ORCHARD COUNTRY


 Share to Facebook
Share to Facebook
 Send using WhatsApp
Send using WhatsApp
 Share to Pintrest
Share to Pintrest