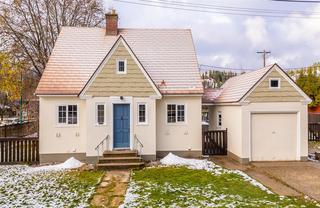






























Lee Prec*
800 Seymour Street
Kamloops, BC
Canada V2C 2H5

Details
| Address | 201 Diana Crescent |
| Area | Kootenay |
| Sub Area | TR - Trail |
| State/Province | British Columbia |
| Country | Canada |
| Price | $575,000 |
| Property Type | Single Family - Detached |
| Bedrooms | 4 |
| Bathrooms | 2 |
| Half Baths | 0 |
| Floor Space | 2278 Square Feet |
| Lot Size | 0.22 Acres |
| Waterfront | No |
| Year Built | 1946 |
| Taxes | $3,423 |
| Tax Year | 2024 |
| MLS® # | 10329256 |
This special Sunningdale home is available again for the first time in 22 years. Boasting 4 bedrooms and 2 full bathrooms, the house is perfect for a young or mature family. Timeless, original features are met with modern, convenient improvements. You'll appreciate the BainUltra bath tub and choice of other high-end fixtures from Kohler, Grohe, Duravit, and RH. The main level offers a charming and large living room with a wood-burning fireplace, functional kitchen with real wood cabinets, a dining room, sun room, and a spacious bedroom. Upstairs, there is a master bedroom, a secondary bedroom, full bathroom, and a bonus room suitable for a kids play area or additional storage space. In the basement, there is another bedroom, a rec room, laundry room, and a beautifully tiled, luxurious bathroom with a rainfall shower head, wand, and body sprays. Situated on a 0.216 acre corner lot, the large, fully-fenced back yard features a hot tub, patio, and jungle gym - an ideal setting for kids to play and parents to relax. Yard remediation and landscaping was done in 2016. Enjoy secure, covered parking in the single-car garage as well as 4 additional off-street parking spots, including space for your RV. Close proximity to the regional hospital, secondary and elementary schools, and a daycare. Easy access to nearby hiking and dirt biking trails. Walking distance to Gyro Park and downtown, and a short drive to Red Mountain Ski Resort as well as numerous golf courses. Don't miss this one!
Listed by RE/MAX ALL PRO REALTY
Location
About
Prior to entering into the real estate profession, Sarah Lee had worked as a curriculum writer and head instructor, teaching English as a second language (ESL) for 20 years. From her teaching and marketing experience in the past, Sarah feels grateful of taking advantages of having utilized an educative approach and marketing skills in this tremendous real estate business.
Sarah is a firm believer in that Real Estate, is not about houses; rather it is completely about real people and their emotions attached to their home or a home they purchase. Only with a thoroughly planned and organized master plan of the selling and the buying process, is it possible to integrate a client’s real estate goals, needs, wants, and dreams in a transaction.
Sarah believes in what she does in putting each client’s best interest and satisfaction first. Call Sarah today at 250-572-5893 for making a best move!


 Share to Facebook
Share to Facebook
 Send using WhatsApp
Send using WhatsApp
 Share to Pintrest
Share to Pintrest