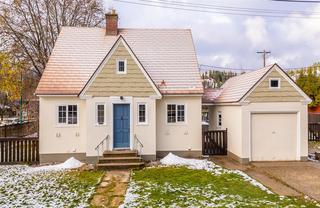






























Goddard
322 Seymour Street
Kamloops, BC
Canada V2C 2G2

Details
| Address | 201 Diana Crescent |
| Area | Kootenay |
| Sub Area | TR - Trail |
| State/Province | British Columbia |
| Country | Canada |
| Price | $575,000 |
| Property Type | Single Family - Detached |
| Bedrooms | 4 |
| Bathrooms | 2 |
| Half Baths | 0 |
| Floor Space | 2278 Square Feet |
| Lot Size | 0.22 Acres |
| Waterfront | No |
| Year Built | 1946 |
| Taxes | $3,423 |
| Tax Year | 2024 |
| MLS® # | 10329256 |
This special Sunningdale home is available again for the first time in 22 years. Boasting 4 bedrooms and 2 full bathrooms, the house is perfect for a young or mature family. Timeless, original features are met with modern, convenient improvements. You'll appreciate the BainUltra bath tub and choice of other high-end fixtures from Kohler, Grohe, Duravit, and RH. The main level offers a charming and large living room with a wood-burning fireplace, functional kitchen with real wood cabinets, a dining room, sun room, and a spacious bedroom. Upstairs, there is a master bedroom, a secondary bedroom, full bathroom, and a bonus room suitable for a kids play area or additional storage space. In the basement, there is another bedroom, a rec room, laundry room, and a beautifully tiled, luxurious bathroom with a rainfall shower head, wand, and body sprays. Situated on a 0.216 acre corner lot, the large, fully-fenced back yard features a hot tub, patio, and jungle gym - an ideal setting for kids to play and parents to relax. Yard remediation and landscaping was done in 2016. Enjoy secure, covered parking in the single-car garage as well as 4 additional off-street parking spots, including space for your RV. Close proximity to the regional hospital, secondary and elementary schools, and a daycare. Easy access to nearby hiking and dirt biking trails. Walking distance to Gyro Park and downtown, and a short drive to Red Mountain Ski Resort as well as numerous golf courses. Don't miss this one!
Listed by RE/MAX ALL PRO REALTY


 Share to Facebook
Share to Facebook
 Send using WhatsApp
Send using WhatsApp
 Share to Pintrest
Share to Pintrest