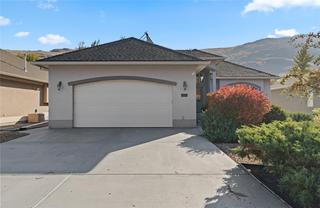Virtual Tour allows you to walk through the property in 3d

































Van Prec*
800 Seymour Street
Kamloops, BC
Canada V2C 2H5

Details
| Address | 3727 Overlander Drive |
| Area | Kamloops And District |
| Sub Area | KAM - Westsyde |
| State/Province | British Columbia |
| Country | Canada |
| Price | $1,349,999 |
| Property Type | Single Family - Detached |
| Bedrooms | 5 |
| Bathrooms | 3 |
| Half Baths | 0 |
| Floor Space | 3553 Square Feet |
| Lot Size | 0.24 Acres |
| Waterfront | Yes |
| Year Built | 2004 |
| Taxes | $6,183 |
| Tax Year | 2024 |
| MLS® # | 10329461 |
Elegant riverfront rancher in prestigious Westsyde neighborhood near the Dunes Golf Course. This custom built home features a spacious open floor plan with 9 ft ceilings, cozy gas fireplace in the living room, hardwood floors. Large windows to the view with designer window coverings. The island kitchen enjoys granite counters, custom cabinets and spacious double door pantry, opening to the spacious dining for the largest gatherings. The main area opens to the full length covered deck with gas BBQ jet and view over the river and yard. 4 Bedrooms on the main with master enjoying a door to the deck, walk in closet & 4pc ensuite with large soaker tub. Front bedroom or home office has designer windows and access off the main foyer with double doors for easy move in access. Main floor laundry includes appliances plus entry to the double garage. Long, double driveway great for larger vehicles & guests. This immaculate home boasts energy efficiency with sun tunnels, solar panels and geothermal heat/cooling that will save thousands of dollars in energy costs. Daylight basement is fully finished with radiant floor heat and backyard access to the hot tub patio and low maintenance yard with underground sprinklers. Basement has lots of open space for rec room games, plus media room, 5th bedroom and 4pc bath. Several great storage rooms help keep things organized. Could easily accommodate an in-law suite if desired. Great location close to shopping, winery & bus route.
Listed by RE/MAX REAL ESTATE (KAMLOOPS)
Location
Floor Plans
Virtual Tour
About
Jerri has been a Realtor® in Kamloops for the past 13 years granting her extensive knowledge of the Kamloops market. In 2014-2020 she was awarded the Diamond Award, in 2016 she was awarded the Lifetime Award of Excellent, and in 2017 she was awarded the Red Diamond Award from Royal LePage as one of the top real estate sales representatives in Canada.
Jerri currently works on award winning developments throughout the city of Kamloops and has been an integral part of the design and marketing of these developments. She is very educated on multi family sites, has a good understanding of Geo Thermal buildings, and Built Green construction. With her background in design she is able to help with staging homes and helping her clients see the potential in existing homes.
Jerri is well-known in the community with being an active member of the Canadian Home Builders Association – Central Interior, volunteering her time with the Y Dream Home. She has also been on the board of Project X Theatre: Theatre Under the Trees for the past 4 years. She continues to look for opportunities and help out within the community whenever possible.


 Share to Facebook
Share to Facebook
 Send using WhatsApp
Send using WhatsApp
 Post to X
Post to X
 Share to Pintrest
Share to Pintrest