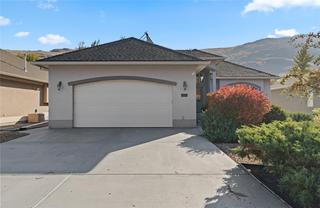Virtual Tour allows you to walk through the property in 3d

































Nicole
Phone Lisa
1358 Cedar Avenue
Trail, BC
Canada V1R 4C2

Details
| Address | 3727 Overlander Drive |
| Area | Kamloops And District |
| Sub Area | KAM - Westsyde |
| State/Province | British Columbia |
| Country | Canada |
| Price | $1,349,999 |
| Property Type | Single Family - Detached |
| Bedrooms | 5 |
| Bathrooms | 3 |
| Half Baths | 0 |
| Floor Space | 3553 Square Feet |
| Lot Size | 0.24 Acres |
| Waterfront | Yes |
| Year Built | 2004 |
| Taxes | $6,183 |
| Tax Year | 2024 |
| MLS® # | 10329461 |
Elegant riverfront rancher in prestigious Westsyde neighborhood near the Dunes Golf Course. This custom built home features a spacious open floor plan with 9 ft ceilings, cozy gas fireplace in the living room, hardwood floors. Large windows to the view with designer window coverings. The island kitchen enjoys granite counters, custom cabinets and spacious double door pantry, opening to the spacious dining for the largest gatherings. The main area opens to the full length covered deck with gas BBQ jet and view over the river and yard. 4 Bedrooms on the main with master enjoying a door to the deck, walk in closet & 4pc ensuite with large soaker tub. Front bedroom or home office has designer windows and access off the main foyer with double doors for easy move in access. Main floor laundry includes appliances plus entry to the double garage. Long, double driveway great for larger vehicles & guests. This immaculate home boasts energy efficiency with sun tunnels, solar panels and geothermal heat/cooling that will save thousands of dollars in energy costs. Daylight basement is fully finished with radiant floor heat and backyard access to the hot tub patio and low maintenance yard with underground sprinklers. Basement has lots of open space for rec room games, plus media room, 5th bedroom and 4pc bath. Several great storage rooms help keep things organized. Could easily accommodate an in-law suite if desired. Great location close to shopping, winery & bus route.
Listed by RE/MAX REAL ESTATE (KAMLOOPS)
Location
Floor Plans
Virtual Tour
About
A Kootenay girl through and through! Lisa was born in Grand Forks, raised in Castlegar and has now resides in Trail and although she has lived in Nashville, Toronto and Vancouver, the Kootenay’s always call her home. Lisa encompasses the outdoor lifestyle here, hiking, biking and back country skiing!
Lisa’s goal is to help you reach your goals. Whether you are buying or selling a home, she has the drive to help you, values genuine connections and has developed fresh and sophisticated marketing techniques to craft a unique experience that suits you and your specific needs.
Her dedicated, hard work that will pay off to find you the perfect place to call home or to maximize your home’s exposure at the highest level.
Lisa understands her client's needs, committed to providing exceptional real estate experiences and always putting her best performance forward.
Call Lisa Nicole today to ensure the process of buying and selling a home will be a genuine real estate experience.
- Lisa Nicole
Taking You From One Stage To The Next


 Share to Facebook
Share to Facebook
 Send using WhatsApp
Send using WhatsApp
 Post to X
Post to X
 Share to Pintrest
Share to Pintrest