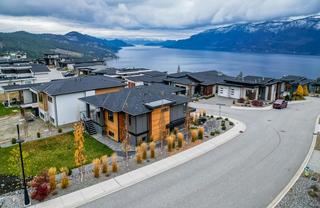












Pache Prec*
322 Seymour Street
Kamloops, BC
Canada V2C 2G2

Details
| Address | 9499 Ledgestone Road |
| Area | Central Okanagan |
| Sub Area | LCSW - Lake Country South West |
| State/Province | British Columbia |
| Country | Canada |
| Price | $1,385,000 |
| Property Type | Single Family - Detached |
| Bedrooms | 3 |
| Bathrooms | 3 |
| Half Baths | 1 |
| Floor Space | 2549 Square Feet |
| Lot Size | 0.18 Acres |
| Waterfront | No |
| Year Built | 2019 |
| Taxes | $6,262 |
| Tax Year | 2024 |
| MLS® # | 10329961 |
Visit REALTOR website for additional information. The home features 3 large bedrooms + office, 2.5-bath with a spacious open-concept layout & a bright kitchen leading to the deck with your meticulously maintained backyard view. Enjoy serene mountain & lake views from the convenience of your second deck at the front of the home. The primary suite is a retreat, boasting stunning wood-accent walls, a luxurious soaker tub, & a walk-in closet with ample storage. Main level has the potential to become a separate suite; creating an income property. Nestled in a prime location, you're minutes away from a dog park, basketball, tennis, pickleball courts, 2 pools, gyms & Jack Seaton Park. Local attractions include nearby beaches, Grey Monk Winery, grocery stores, schools & an upcoming bike park. With Kelowna International Airport just 11 minutes away, this home is as convenient as it is stunning.
Listed by PG DIRECT REALTY


 Share to Facebook
Share to Facebook
 Send using WhatsApp
Send using WhatsApp
 Post to X
Post to X
 Share to Pintrest
Share to Pintrest