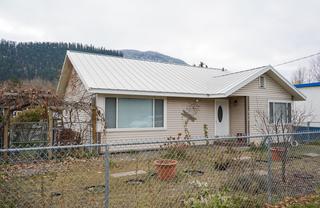























Call for More Information
1358 Cedar Avenue
Trail, BC
Canada V1R 4C2

Details
| Address | 527 Shuswap Avenue |
| Area | Kamloops And District |
| Sub Area | SE - Chase |
| State/Province | British Columbia |
| Country | Canada |
| Price | $382,800 |
| Property Type | Single Family - Detached |
| Bedrooms | 2 |
| Bathrooms | 3 |
| Half Baths | 1 |
| Floor Space | 2000 Square Feet |
| Lot Size | 0.13 Acres |
| Waterfront | No |
| Year Built | 1950 |
| Taxes | $4,624 |
| Tax Year | 2024 |
| MLS® # | 10329792 |
Lots of potential and options in this centrally located C2 zoned family home in the community of Chase. Inside on the main floor you will find a bright, useful kitchen, private living room area, large master bedroom with walk in closets, a 2nd large bedroom, clean 4 pc main bath, plus a small 2 pc bath (used previously for the daycare). Downstairs there is a large functional laundry room, 3 pc bath, large rec room area and an unfinished area that could be a 3rd bdrm with access to the 3 pc bath. The basement also boasts outside access and into the attached 2 car garage and shop area. There is a private secured back yard for parking and storage, and large covered screened in deck coming off of the kitchen. The home does need some work and maintenance . Please allow notice for showings.
Listed by ROYAL LEPAGE KAMLOOPS REALTY (SEYMOUR ST)


 Share to Facebook
Share to Facebook
 Send using WhatsApp
Send using WhatsApp
 Share to Pintrest
Share to Pintrest