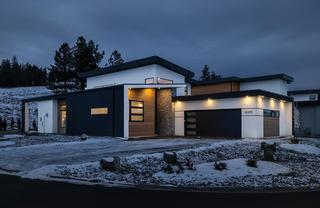




























Van Prec*
800 Seymour Street
Kamloops, BC
Canada V2C 2H5

Details
| Address | 10255 Beacon Hill Drive |
| Area | Central Okanagan |
| Sub Area | LCSW - Lake Country South West |
| State/Province | British Columbia |
| Country | Canada |
| Price | $1,549,000 |
| Property Type | Single Family - Detached |
| Bedrooms | 4 |
| Bathrooms | 3 |
| Half Baths | 0 |
| Floor Space | 3055 Square Feet |
| Lot Size | 0.25 Acres |
| Waterfront | No |
| Year Built | 2024 |
| Taxes | $2,023 |
| Tax Year | 2022 |
| MLS® # | 10330356 |
BRAND NEW and READY FOR YOU TO MOVE IN! Welcome to this meticulously designed 4 bedroom, plus office, 3 full bathroom home, offering a perfect blend of style, comfort and functionality. Nestled on a large flat lot, this beautiful home is ideal for families looking for space and convenience with thoughtful features throughout. The main floor is bright and open, kitchen with stainless steel appliances, wine feature, quartz countertops and an extra large boot room/laundry room off of the garage leads to the butlers pantry, offering ample storage and easy access to the kitchen. Also located on the main floor is the beautiful primary suite with luxurious ensuite bathroom and large walk in closet. An additional bedroom and full bathroom are also located on the main floor. The upper level has two bedrooms with a full bathroom, a large family room and an extra room which could be a yoga room, homework room or office. Located in the award winning community of Lakestone with access to two Amenity Centres with outdoor pool, Hot tub, gym and yoga studio. This is truly Okanagan resort living. Surrounded by hiking trails, just minutes away from multiple wineries, restaurants, pickleball courts and only 10 minutes from Kelowna International Airport. GST applicable. Amenity fee $79.51/month Measurements approximate.
Listed by ROYAL LEPAGE KELOWNA
Location
About
Jerri has been a Realtor® in Kamloops for the past 13 years granting her extensive knowledge of the Kamloops market. In 2014-2020 she was awarded the Diamond Award, in 2016 she was awarded the Lifetime Award of Excellent, and in 2017 she was awarded the Red Diamond Award from Royal LePage as one of the top real estate sales representatives in Canada.
Jerri currently works on award winning developments throughout the city of Kamloops and has been an integral part of the design and marketing of these developments. She is very educated on multi family sites, has a good understanding of Geo Thermal buildings, and Built Green construction. With her background in design she is able to help with staging homes and helping her clients see the potential in existing homes.
Jerri is well-known in the community with being an active member of the Canadian Home Builders Association – Central Interior, volunteering her time with the Y Dream Home. She has also been on the board of Project X Theatre: Theatre Under the Trees for the past 4 years. She continues to look for opportunities and help out within the community whenever possible.


 Share to Facebook
Share to Facebook
 Send using WhatsApp
Send using WhatsApp
 Share to Pintrest
Share to Pintrest