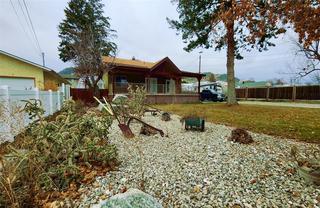



















Lee Prec*
800 Seymour Street
Kamloops, BC
Canada V2C 2H5

Details
| Address | 5870 Okanagan Street |
| Area | South Okanagan |
| Sub Area | OL - Oliver |
| State/Province | British Columbia |
| Country | Canada |
| Price | $639,000 |
| Property Type | Single Family - Detached |
| Bedrooms | 3 |
| Bathrooms | 1 |
| Half Baths | 0 |
| Floor Space | 1568 Square Feet |
| Lot Size | 0.34 Acres |
| Waterfront | No |
| Year Built | 1937 |
| Taxes | $3,442 |
| Tax Year | 2024 |
| MLS® # | 10330666 |
Imagine yourself stepping into a South Okanagan retreat where comfort and character unite in perfect harmony. As you walk through the front door, you’re welcomed into a sunlit living room, its spacious design inviting family gatherings, quiet evenings, or lively get-togethers with friends. Every detail whispers home, from the warmth of the natural light to the seamless flow of the space. The master bedroom is a sanctuary all its own. French doors open wide, leading to a front covered deck that feels like an extension of the room itself. Picture yourself here, sipping coffee as the sun rises, or unwinding with a glass of local wine as the day fades into the golden hues of an Okanagan sunset. Behind the home, a car enthusiast’s dream awaits. The sprawling 25'x30' shop stands tall with its high ceilings, offering endless possibilities. Whether you’re restoring a classic car, tinkering with a hobby project, or simply marveling at the space, it’s more than a shop—it’s a creative haven. The magic doesn’t stop there. Step outside into the manicured yard, a green canvas for your outdoor aspirations. Whether it’s summer barbecues, a garden bursting with blooms, or a simple game of catch, this yard has room for it all. This home isn’t just a property; it’s a lifestyle. It’s modern touches and timeless charm, a space to dream, create, and live fully in the heart of the South Okanagan. Could this be where your story begins?
Listed by RE/MAX WINE CAPITAL REALTY
Location
About
Prior to entering into the real estate profession, Sarah Lee had worked as a curriculum writer and head instructor, teaching English as a second language (ESL) for 20 years. From her teaching and marketing experience in the past, Sarah feels grateful of taking advantages of having utilized an educative approach and marketing skills in this tremendous real estate business.
Sarah is a firm believer in that Real Estate, is not about houses; rather it is completely about real people and their emotions attached to their home or a home they purchase. Only with a thoroughly planned and organized master plan of the selling and the buying process, is it possible to integrate a client’s real estate goals, needs, wants, and dreams in a transaction.
Sarah believes in what she does in putting each client’s best interest and satisfaction first. Call Sarah today at 250-572-5893 for making a best move!


 Share to Facebook
Share to Facebook
 Send using WhatsApp
Send using WhatsApp
 Post to X
Post to X
 Share to Pintrest
Share to Pintrest