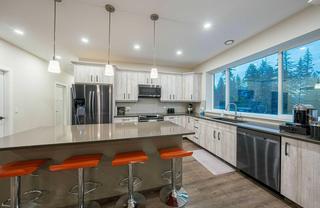












Rice
800 Seymour Street
Kamloops, BC
Canada V2C 2H5

Details
| Address | 80 15 Avenue Se |
| Area | Shuswap / Revelstoke |
| Sub Area | SESA - SE Salmon Arm |
| State/Province | British Columbia |
| Country | Canada |
| Price | $966,499 |
| Property Type | Single Family - Detached |
| Bedrooms | 4 |
| Bathrooms | 3 |
| Half Baths | 0 |
| Floor Space | 3040 Square Feet |
| Lot Size | 0.14 Acres |
| Waterfront | No |
| Year Built | 2019 |
| Taxes | $5,022 |
| Tax Year | 2023 |
| MLS® # | 10330792 |
Visit REALTOR website for additional information. Fall in love with this 4-bed, 3-bath rancher in Foothill Estates! Features a legal 1-bed suite, perfect for families. Open concept, vinyl plank flooring & abundant natural light with mountain views. Gourmet kitchen with quartz counters, pantry & more. Primary bedroom with ensuite. Downstairs, find the legal suite, rec room & storage. Enjoy the private deck, hot tub & garden. Ample parking with a 2-car garage & room for an RV/boat. Perfect family oasis close to downtown amenities & shops. Extra features include 9 ft ceilings on the main floor & down, ICF Construction; efficient & sound proof, Silgranit sink, Stonewood bath cabinetry, natural gas on the deck, exterior soffit lighting, under cabinet lighting, black stainless appliances, pot lighting throughout, sun tunnels in baths & laundry room, main floor laundry & sink.
Listed by PG DIRECT REALTY


 Share to Facebook
Share to Facebook
 Send using WhatsApp
Send using WhatsApp
 Post to X
Post to X
 Share to Pintrest
Share to Pintrest