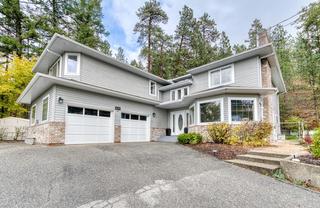iGUIDE 3D allows you to walk through the property in 3d



































Simpson*
160 - 21 Lakeshore Drive West
Penticton, BC
Canada V2A 7M5

Details
| Address | 3257 Juniper Drive |
| Area | South Okanagan |
| Sub Area | NA - Naramata Rural |
| State/Province | British Columbia |
| Country | Canada |
| Price | $959,000 |
| Property Type | Single Family - Detached |
| Bedrooms | 4 |
| Bathrooms | 4 |
| Half Baths | 1 |
| Floor Space | 3213 Square Feet |
| Lot Size | 0.36 Acres |
| Waterfront | No |
| Year Built | 1992 |
| Taxes | $4,911 |
| Tax Year | 2024 |
| MLS® # | 10330866 |
Embrace Serene Living on the Naramata Bench! Perched in the mountains & surrounded by acres of conservation land, this 3,213sqft 4bdrm, 4bthrm family home offers the perfect balance of elegance & comfort. Enter through the grand foyer & step down into the sunken living room, where a cozy gas fireplace & new vinyl plank flooring create a warm, inviting atmosphere. The formal dining area flows into the bright, spacious kitchen, complete with a wall oven, new induction cooktop, new fridge, new porcelain tile countertops, & a generous walk-in pantry. Nearby, the eating area & large family room with a 2nd gas fireplace is an ideal space for family gatherings. Upstairs, the grand staircase leads to the primary retreat, showcasing beautiful views of Okanagan Lake & a private terrace. The primary includes a gas fireplace, walk in closet, spa like ensuite with a jetted tub, shower, & double vanity. 2 additional spacious bdrms each have their own bthrms, along with a versatile den or potential 4th bdrm. The outdoor living space features a patio with a gazebo, a gas BBQ hookup, & the soothing sounds of a seasonal creek, an ideal spot for relaxation & entertaining. Additional highlights include a large double garage, plum & apple trees, & wildlife fencing for added privacy. Close to the KVR trail & just a short drive to the beaches & renowned wineries. Total sq.ft. calculations are based on the exterior dimensions of the building at each floor level & include all interior walls.
Location
iGUIDE 3D
About
Shannon Simpson epitomizes honesty, energy, hard work, and meticulous detail into every aspect of your real estate transaction. Having thirty years of sales and marketing experience in a variety of leadership roles across Canada, he is eager to bring his strong business background and negotiating skillset to every Chamberlain Property Group client he represents, both from a “sellers” and “buyers” perspective.
Prior to being a Realtor®, Simpson held positions as Publisher & General Manager, Advertising Sales Director, Marketing Director, and Sales & Service Director. He prides himself on a keen ability to drive sales and customer satisfaction while helping his clients become more successful along the way. Communicator, strategic partnership leader, facilitator, and community advocate are words easily associated with Simpson in his daily work life.
He jumped at the opportunity to join Chamberlain Property Group and their talented group of high-performing professionals. He is acutely aware of the dynamics and diversity that make up the very competitive Okanagan Valley real-estate landscape, having spent time in all three major cities of Penticton, Kelowna, and Vernon. He is committed to bringing the same level of professionalism, consistency, and passion to every client, customer, and sales associate he has the pleasure to work with.
Shannon is married to his wife Liza, and together they have three sons. He is an avid golf enthusiast and has spent many weekends over the past few years with Liza on the golf course watching the boys compete in golf tournaments across Western Canada.


 Share to Facebook
Share to Facebook
 Send using WhatsApp
Send using WhatsApp
 Share to Pintrest
Share to Pintrest