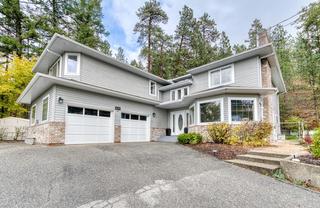iGUIDE 3D allows you to walk through the property in 3d



































Lee Prec*
800 Seymour Street
Kamloops, BC
Canada V2C 2H5

Details
| Address | 3257 Juniper Drive |
| Area | South Okanagan |
| Sub Area | NA - Naramata Rural |
| State/Province | British Columbia |
| Country | Canada |
| Price | $969,999 |
| Property Type | Single Family - Detached |
| Bedrooms | 4 |
| Bathrooms | 4 |
| Half Baths | 1 |
| Floor Space | 3213 Square Feet |
| Lot Size | 0.36 Acres |
| Waterfront | No |
| Year Built | 1992 |
| Taxes | $4,911 |
| Tax Year | 2024 |
| MLS® # | 10330866 |
Embrace Serene Living on the Naramata Bench! Perched in the mountains & surrounded by acres of conservation land, this 3,213sqft 4bdrm, 4bthrm family home offers the perfect balance of elegance & comfort. Enter through the grand foyer & step down into the sunken living room, where a cozy gas fireplace & new vinyl plank flooring create a warm, inviting atmosphere. The formal dining area flows into the bright, spacious kitchen, complete with a wall oven, new induction cooktop, new fridge, new porcelain tile countertops, & a generous walk-in pantry. Nearby, the eating area & large family room with a 2nd gas fireplace is an ideal space for family gatherings. Upstairs, the grand staircase leads to the primary retreat, showcasing beautiful views of Okanagan Lake & a private terrace. The primary includes a gas fireplace, walk in closet, spa like ensuite with a jetted tub, shower, & double vanity. 2 additional spacious bdrms each have their own bthrms, along with a versatile den or potential 4th bdrm. The outdoor living space features a patio with a gazebo, a gas BBQ hookup, & the soothing sounds of a seasonal creek, an ideal spot for relaxation & entertaining. Additional highlights include a large double garage, plum & apple trees, & wildlife fencing for added privacy. Close to the KVR trail & just a short drive to the beaches & renowned wineries. Total sq.ft. calculations are based on the exterior dimensions of the building at each floor level & include all interior walls.
Listed by CHAMBERLAIN PROPERTY GROUP
Location
iGUIDE 3D
About
Prior to entering into the real estate profession, Sarah Lee had worked as a curriculum writer and head instructor, teaching English as a second language (ESL) for 20 years. From her teaching and marketing experience in the past, Sarah feels grateful of taking advantages of having utilized an educative approach and marketing skills in this tremendous real estate business.
Sarah is a firm believer in that Real Estate, is not about houses; rather it is completely about real people and their emotions attached to their home or a home they purchase. Only with a thoroughly planned and organized master plan of the selling and the buying process, is it possible to integrate a client’s real estate goals, needs, wants, and dreams in a transaction.
Sarah believes in what she does in putting each client’s best interest and satisfaction first. Call Sarah today at 250-572-5893 for making a best move!


 Share to Facebook
Share to Facebook
 Send using WhatsApp
Send using WhatsApp
 Share to Pintrest
Share to Pintrest