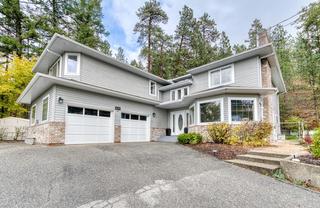iGUIDE 3D allows you to walk through the property in 3d



































Johnston Prec*
800 Seymour Street
Kamloops, BC
Canada V2C 2H5

Details
| Address | 3257 Juniper Drive |
| Area | South Okanagan |
| Sub Area | NA - Naramata Rural |
| State/Province | British Columbia |
| Country | Canada |
| Price | $969,999 |
| Property Type | Single Family - Detached |
| Bedrooms | 4 |
| Bathrooms | 4 |
| Half Baths | 1 |
| Floor Space | 3213 Square Feet |
| Lot Size | 0.36 Acres |
| Waterfront | No |
| Year Built | 1992 |
| Taxes | $4,911 |
| Tax Year | 2024 |
| MLS® # | 10330866 |
Embrace Serene Living on the Naramata Bench! Perched in the mountains & surrounded by acres of conservation land, this 3,213sqft 4bdrm, 4bthrm family home offers the perfect balance of elegance & comfort. Enter through the grand foyer & step down into the sunken living room, where a cozy gas fireplace & new vinyl plank flooring create a warm, inviting atmosphere. The formal dining area flows into the bright, spacious kitchen, complete with a wall oven, new induction cooktop, new fridge, new porcelain tile countertops, & a generous walk-in pantry. Nearby, the eating area & large family room with a 2nd gas fireplace is an ideal space for family gatherings. Upstairs, the grand staircase leads to the primary retreat, showcasing beautiful views of Okanagan Lake & a private terrace. The primary includes a gas fireplace, walk in closet, spa like ensuite with a jetted tub, shower, & double vanity. 2 additional spacious bdrms each have their own bthrms, along with a versatile den or potential 4th bdrm. The outdoor living space features a patio with a gazebo, a gas BBQ hookup, & the soothing sounds of a seasonal creek, an ideal spot for relaxation & entertaining. Additional highlights include a large double garage, plum & apple trees, & wildlife fencing for added privacy. Close to the KVR trail & just a short drive to the beaches & renowned wineries. Total sq.ft. calculations are based on the exterior dimensions of the building at each floor level & include all interior walls.
Listed by CHAMBERLAIN PROPERTY GROUP


 Share to Facebook
Share to Facebook
 Send using WhatsApp
Send using WhatsApp
 Share to Pintrest
Share to Pintrest