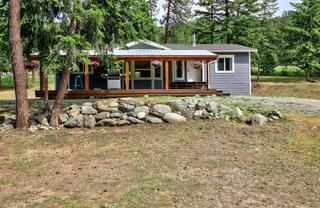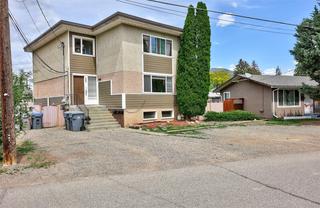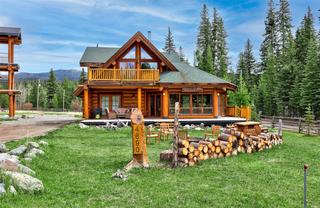The requested listing does not exist, or is currently unavailable
There are more than 20 listings at this location.
Click this dialog to zoom in and show all of these listings
loading...
6459
listings found
loading listings..
finding your location..
MLS® Disclaimer
NOTE: VREB MLS® property information is provided under copyright© by the Victoria Real Estate Board.
VIREB IDX Reciprocity listings are displayed inaccordance with VIREB's broker reciprocity Agreement and are copyright © the Vancouver Island Real Estate Board.
AIR property information is provided under copyright by the Association of Interior REALTORS®.
The information is from sources deemed reliable, but should not be relied upon without independent verification.
The website must only be used by consumers for the purpose of locating and purchasing real estate.
The trademarks MLS®, Multiple Listing Service® and the associated logos are owned by The Canadian Real Estate Association (CREA) and identify the quality of services provided by real estate professionals who are members of CREA (Click to close)
VIREB IDX Reciprocity listings are displayed inaccordance with VIREB's broker reciprocity Agreement and are copyright © the Vancouver Island Real Estate Board.
AIR property information is provided under copyright by the Association of Interior REALTORS®.
The information is from sources deemed reliable, but should not be relied upon without independent verification.
The website must only be used by consumers for the purpose of locating and purchasing real estate.
The trademarks MLS®, Multiple Listing Service® and the associated logos are owned by The Canadian Real Estate Association (CREA) and identify the quality of services provided by real estate professionals who are members of CREA (Click to close)
-
 105 Puett Ranch Road
$1,145,000
5 Bed 4 Bath
4,769
Sqft
Amanda Mitchell*
105 Puett Ranch Road
$1,145,000
5 Bed 4 Bath
4,769
Sqft
Amanda Mitchell*
-
 8-1775 Mckinley Court
$599,900
3 Bed 3 Bath
1,866
Sqft
Amanda Mitchell*
8-1775 Mckinley Court
$599,900
3 Bed 3 Bath
1,866
Sqft
Amanda Mitchell*
-
 10-1876 Tranquille Road
$424,900
2 Bed 2 Bath
1,054
Sqft
Amanda Mitchell*
10-1876 Tranquille Road
$424,900
2 Bed 2 Bath
1,054
Sqft
Amanda Mitchell*
-
 348 Walterdale Road
$649,900
3 Bed 2 Bath
1,056
Sqft
Aaron Goddard
348 Walterdale Road
$649,900
3 Bed 2 Bath
1,056
Sqft
Aaron Goddard
-
 285/287 Holly Avenue
$749,900
6 Bed 3 Bath
2,679
Sqft
Aaron Goddard
285/287 Holly Avenue
$749,900
6 Bed 3 Bath
2,679
Sqft
Aaron Goddard
-
 787 Gleneagles Drive
$749,000
5 Bed 3 Bath
2,335
Sqft
Elysha DeRose
787 Gleneagles Drive
$749,000
5 Bed 3 Bath
2,335
Sqft
Elysha DeRose
-
 178 Waddington Drive
$750,000
4 Bed 3 Bath
2,548
Sqft
Lisa Atkinson
178 Waddington Drive
$750,000
4 Bed 3 Bath
2,548
Sqft
Lisa Atkinson
-
 2281 Saddleback Drive
$1,099,900
6 Bed 4 Bath
3,150
Sqft
Nolan Pastoor Prec*
2281 Saddleback Drive
$1,099,900
6 Bed 4 Bath
3,150
Sqft
Nolan Pastoor Prec*
-
 2651 Rosewood Avenue
$799,900
4 Bed 3 Bath
2,206
Sqft
Micheline Stephenson
2651 Rosewood Avenue
$799,900
4 Bed 3 Bath
2,206
Sqft
Micheline Stephenson
-
 12-1580 Springhill Drive
$649,900
4 Bed 3 Bath
2,340
Sqft
Aaron Goddard
12-1580 Springhill Drive
$649,900
4 Bed 3 Bath
2,340
Sqft
Aaron Goddard
-
 870 Columbia Street
$724,900
3 Bed 2 Bath
2,030
Sqft
Melissa Hole Prec*
870 Columbia Street
$724,900
3 Bed 2 Bath
2,030
Sqft
Melissa Hole Prec*
-
 141 Thor Drive
$799,900
3 Bed 3 Bath
2,244
Sqft
Micheline Stephenson
141 Thor Drive
$799,900
3 Bed 3 Bath
2,244
Sqft
Micheline Stephenson
-
 776 Springridge Place
$899,900
4 Bed 4 Bath
2,700
Sqft
Norm Wojak
776 Springridge Place
$899,900
4 Bed 4 Bath
2,700
Sqft
Norm Wojak
-
 446 Oriole Way
$549,900
3 Bed 2 Bath
1,392
Sqft
Melissa Hole Prec*
446 Oriole Way
$549,900
3 Bed 2 Bath
1,392
Sqft
Melissa Hole Prec*
-
 4890 Pine Ridge Way
$799,000
3 Bed 2 Bath
1,808
Sqft
Brian Ledoux Prec*
4890 Pine Ridge Way
$799,000
3 Bed 2 Bath
1,808
Sqft
Brian Ledoux Prec*
-
 432 Azure Place
$1,099,995
4 Bed 4 Bath
3,129
Sqft
Nolan Pastoor Prec*
432 Azure Place
$1,099,995
4 Bed 4 Bath
3,129
Sqft
Nolan Pastoor Prec*
-
 7-1975 Curlew Road
$549,900
2 Bed 3 Bath
2,360
Sqft
Aaron Goddard
7-1975 Curlew Road
$549,900
2 Bed 3 Bath
2,360
Sqft
Aaron Goddard
-
 2594 Grand View Place
$979,000
3 Bed 3 Bath
3,294
Sqft
Kylie Tekatch
2594 Grand View Place
$979,000
3 Bed 3 Bath
3,294
Sqft
Kylie Tekatch
-
 6993 Old Nicola Trail
$1,499,900
2 Bed 2 Bath
2,115
Sqft
Quinn Pache Prec*
6993 Old Nicola Trail
$1,499,900
2 Bed 2 Bath
2,115
Sqft
Quinn Pache Prec*
-
 1655 Woodburn Drive
$589,900
3 Bed 3 Bath
3,000
Sqft
Michael Latta Prec*
1655 Woodburn Drive
$589,900
3 Bed 3 Bath
3,000
Sqft
Michael Latta Prec*

