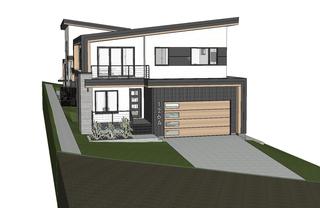









Fennell Prec*
4480 Barriere Town Rd,
Barriere, BC
Canada V0E 1E0
Details
| Address | 1 126 Deer Place |
| Area | South Okanagan |
| Sub Area | PE - Columbia/Duncan |
| State/Province | British Columbia |
| Country | Canada |
| Price | $999,900 |
| Property Type | Single Family - Detached |
| Bedrooms | 5 |
| Bathrooms | 4 |
| Half Baths | 1 |
| Floor Space | 3918 Square Feet |
| Lot Size | 0.11 Acres |
| Waterfront | No |
| Year Built | 2025 |
| Taxes | $2,392 |
| Tax Year | 2024 |
| MLS® # | 10331266 |
Welcome to Unit #1-126 Deer Place. This brand-new home at The Ridge in Penticton offers modern living with exceptional versatility. The main floor features an open-concept layout with a spacious living and dining area, a chef’s kitchen with stainless steel appliances, gas range, oversized island, walk-in pantry, a den/office and 3pc bath. Step onto the covered deck for year-round outdoor enjoyment. Upstairs, the primary bedroom includes a 5-piece ensuite and walk-in closet, accompanied by two additional bedrooms, a 4-piece bath, and a rec room. The basement boasts a legal two-bedroom rental suite with its own 4-piece bath, plus ample storage. Complete with a covered deck, patio, and attached double garage, this home is a must-see! Currently under construction with estimated completion scheduled for the end of 2025. 2/5/10 new home warranty. Great value here! Contact the listing agent for more!
Listed by ROYAL LEPAGE LOCATIONS WEST


 Share to Facebook
Share to Facebook
 Send using WhatsApp
Send using WhatsApp
 Post to X
Post to X
 Share to Pintrest
Share to Pintrest