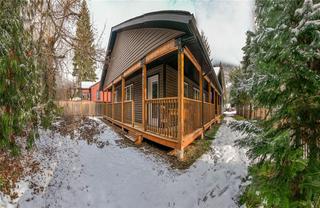






























Husband Prec*
Phone Natalie
800 Seymour Street
Kamloops, BC
Canada V2C 2H5

Details
| Address | 613 Glendale Avenue |
| Area | Kootenay |
| Sub Area | SA - Village of Salmo |
| State/Province | British Columbia |
| Country | Canada |
| Price | $570,000 |
| Property Type | Single Family - Detached |
| Bedrooms | 3 |
| Bathrooms | 2 |
| Half Baths | 0 |
| Floor Space | 1468 Square Feet |
| Lot Size | 0.17 Acres |
| Waterfront | No |
| Year Built | 2019 |
| Taxes | $2,838 |
| Tax Year | 2024 |
| MLS® # | 10331438 |
This stunning 5-year-old, 1,468 sq. ft. home in the heart of Salmo combines modern design with the convenience of one-level living. Built in 2019 and completed in 2020, it comes with the remaining Home Warranty and offers 3 spacious bedrooms, including a large primary suite with an ensuite, plus 2 additional sizeable bedrooms. The home boasts heated stained concrete floors with a heat recovery ventilation system and an on-demand hot water system for ultimate comfort and efficiency. The chef’s kitchen is a highlight, featuring an oversized island, ample counter space, and like-new appliances, making it perfect for cooking and entertaining. Additional features include a fully finished oversized (522 sq. ft.) heated garage with installed cabinets, a covered wrap-around veranda ideal for year-round enjoyment, and the ability to easily adapt the home for wheelchair accessibility. Outside, enjoy a hot tub pad, plenty of parking, and a desirable corner lot location across from the elementary school, daycare, and local amenities. This home truly has everything you need—schedule your viewing today!
Listed by RENNIE & ASSOCIATES REALTY


 Share to Facebook
Share to Facebook
 Send using WhatsApp
Send using WhatsApp
 Share to Pintrest
Share to Pintrest