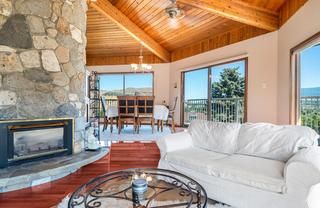iGUIDE 3D allows you to walk through the property in 3d




























P. (250) 352-3581
Phone Kevin TF. 1 (855) 554-2958
karcuri@telus.net www.liveinthekootenays.com
593 Baker Street
Nelson, BC
Canada V1L 4J1

Details
| Address | 2100 40 Street |
| Area | North Okanagan |
| Sub Area | MH - Mission Hill |
| State/Province | British Columbia |
| Country | Canada |
| Price | $769,000 |
| Property Type | Single Family - Detached |
| Bedrooms | 5 |
| Bathrooms | 3 |
| Half Baths | 0 |
| Floor Space | 2663 Square Feet |
| Lot Size | 0.20 Acres |
| Waterfront | No |
| Year Built | 1976 |
| Taxes | $3,930 |
| Tax Year | 2024 |
| MLS® # | 10331387 |
ESTATE SALE - Discover the charm of this distinctive 5-bedroom corner lot home, featuring an eye-catching octagon-shaped design centered around a captivating round stone gas fireplace and a stunning cedar tongue and groove ceiling. The main floor features 3 bedrooms, while a separate 2-bedroom suite offers versatile living space or rental income potential, each with its own laundry facilities for added convenience. The main floor kitchen is a chef’s delight, complete with stainless steel appliances, sleek quartz countertops, and direct access from the dining room to a wrap-around deck, perfect for outdoor entertaining. The sunken living room, adorned with large windows and hardwood floors, invites natural light and warmth. The property is complemented by a large, fenced, and tiered yard, ideal for outdoor activities, and ample covered parking in the detached carport. Situated within walking distance to Mission Hill Park, this home is not just a residence but a fantastic investment opportunity, blending unique architecture with a prime location.
Listed by RE/MAX PRISCILLA


 Share to Facebook
Share to Facebook
 Send using WhatsApp
Send using WhatsApp
 Share to Pintrest
Share to Pintrest