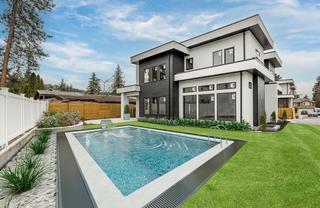


















Pastoor Prec*
800 Seymour Street
Kamloops, BC
Canada V2C 2H5

Details
| Address | 4621 Fordham Road |
| Area | Central Okanagan |
| Sub Area | LM - Lower Mission |
| State/Province | British Columbia |
| Country | Canada |
| Price | $1,989,000 |
| Property Type | Single Family - Detached |
| Bedrooms | 6 |
| Bathrooms | 5 |
| Half Baths | 1 |
| Floor Space | 4720 Square Feet |
| Lot Size | 0.17 Acres |
| Waterfront | No |
| Year Built | 2025 |
| Taxes | $0 |
| Tax Year | 2024 |
| MLS® # | 10332443 |
120K Price Reduction on a Must-See Home with Flexible Spec Options in a Great Location! This stunning 6-bedroom, 5-bathroom home showcases impeccable craftsmanship & elegant design. Step into the inviting main level where a spacious open-concept layout seamlessly connects the living, dining, and kitchen areas, flowing out to a fully fenced yard with patio and option for pool to complete your backyard oasis! Culinary enthusiasts will delight in the chef’s kitchen featuring a large island, stylish quartz countertops, custom Pedini Italian cabinetry, and a butler's pantry for added convenience. The impressive great room boasts soaring 12-foot ceilings, modern linear fireplace, and expansive windows filling the space with natural light. Upstairs, discover a luxurious primary suite with a spa-like ensuite and European-style walk-in wardrobe. This functional upstairs layout also includes two well-appointed bedrooms, another bathroom, a well-designed laundry room, and a flex room. The lower level is framed and insulated, providing a solid foundation for your personal touch. It's a blank canvas ready for you to bring your own ideas and transform it into the perfect space to suit your family's needs. It also provides the opportunity for a 2 bed 1 bath suite with a demised partition wall and its own patio. A large double car garage with EV charging station and ample storage space meets all your needs. Located near beaches, shops, schools, golf courses, breweries and vineyards and more!
Listed by ROYAL LEPAGE KELOWNA
Location
About
Away from the office I am a husband and proud father. My wife Lindsay and I have five children, Anneka, Madolyn, Maksim, Arya and Natalya and we absolutely LOVE being parents and spending time with them. Living in Kamloops since 1993 has allowed me and my family to take advantage of the wonderful lifestyle our city has to offer.
Actively being involved in the community over the years has provided many benefits in building my business: I have come to know the city, and have been able to keep informed on current local issues. I have learned what each area and neighbourhood has to offer. And most importantly, I have developed relationships with many people within our city- those I have been able to work with in buying or selling real estate, and other professionals in various areas who are able to assist me and my clients.
If you are thinking of buying or selling real estate in Kamloops, or have any real estate related questions, please feel free to contact me anytime. I would love the opportunity to work with you.


 Share to Facebook
Share to Facebook
 Send using WhatsApp
Send using WhatsApp
 Post to X
Post to X
 Share to Pintrest
Share to Pintrest