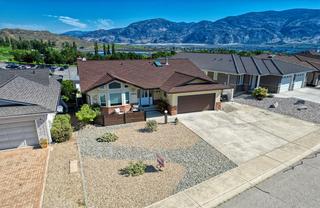iGUIDE 3D allows you to walk through the property in 3d























Fennell Prec*
4480 Barriere Town Rd,
Barriere, BC
Canada V0E 1E0
Details
| Address | 11913 Quail Ridge Place |
| Area | South Okanagan |
| Sub Area | OS - Osoyoos |
| State/Province | British Columbia |
| Country | Canada |
| Price | $849,900 |
| Property Type | Single Family - Detached |
| Bedrooms | 4 |
| Bathrooms | 3 |
| Half Baths | 0 |
| Floor Space | 2997 Square Feet |
| Lot Size | 0.14 Acres |
| Waterfront | No |
| Year Built | 1992 |
| Taxes | $4,983 |
| Tax Year | 2024 |
| MLS® # | 10333161 |
Walk-out Bungalow – Steps to Golf & Minutes to Downtown Osoyoos This charming home is ideally located just steps away from the Osoyoos 36-hole Golf Course and only a 5-minute drive to downtown Osoyoos, the beach, the lake, and all local amenities. Offering over 2700 sq.ft. of living space, this level-entry home with a walk-out basement boasts a freshly updated covered deck, new windows throughout, plus new Furnace /Air conditioner . The main floor features a welcoming foyer, a chef's dream kitchen with a large island and quartz countertops, plus ample cupboard space and an inviting eating area. The spacious master suite is complete with a walk-in closet and ensuite bathroom. Two additional guest bedrooms, a full bathroom, convenient laundry, and a cozy living room with vaulted ceilings round out the main level. The lower level is a perfect space for family gatherings and entertainment, featuring a family room with a gas fireplace, a large office or hobby room, an extra bedroom, and a large storage/workshop area. The private patio and beautifully landscaped backyard provide incredible views of the golf course, lake, and mountains. Additional features include a large garage, extra parking, a newer hot water tank, water softener, and hot tub for ultimate relaxation at the end of a busy day. Don’t miss this rare opportunity to own a lakeview home in one of the most desirable locations in Osoyoos.
Listed by RE/MAX REALTY SOLUTIONS


 Share to Facebook
Share to Facebook
 Send using WhatsApp
Send using WhatsApp
 Post to X
Post to X
 Share to Pintrest
Share to Pintrest