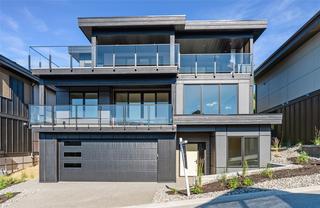iGUIDE 3D allows you to walk through the property in 3d















































Van Prec*
800 Seymour Street
Kamloops, BC
Canada V2C 2H5

Details
| Address | 3311 Aspen Lane |
| Area | Central Okanagan |
| Sub Area | MCKY - McKinley Landing |
| State/Province | British Columbia |
| Country | Canada |
| Price | $1,349,000 |
| Property Type | Single Family - Detached |
| Bedrooms | 3 |
| Bathrooms | 2 |
| Half Baths | 0 |
| Floor Space | 2364 Square Feet |
| Waterfront | No |
| Year Built | 2024 |
| Taxes | $5,304 |
| Tax Year | 2024 |
| MLS® # | 10333965 |
Welcome to your dream home in the heart of the Okanagan! 3rd Generation Homes has outdone themselves with this stunning property, now ready for its new owners! Experience the ultimate in luxury living with this high-end home that perfectly embodies the Okanagan lifestyle. From the state-of-the-art chef's kitchen to the breathtaking views, every detail is designed to elevate your living experience. Step into the sleek chefs kitchen featuring top-of-the-line appliances and elegant Caesarstone countertops. The top level offers a primary bedroom retreat with a lavish ensuite, walk-in closet, and in-unit laundry for added convenience. Step outside to your private oasis - the walkout patio is perfect for sipping morning coffee or hosting evening gatherings. Cook up a storm in your outdoor kitchen, unwind in the hot tub, and savor a glass of the finest Okanagan wine while soaking in the panoramic lake views. Need space for your vehicles and storage? Look no further - the double tandem garage has you covered. And for those who prefer to skip the stairs, a state-of-the-art elevator awaits to effortlessly transport you to where you need to go. Ready to embrace the laid-back Kelowna lifestyle? Contact your agent today to schedule a private showing and make this stunning property your own!
Listed by OAKWYN REALTY OKANAGAN
Location
iGUIDE 3D
About
Jerri has been a Realtor® in Kamloops for the past 13 years granting her extensive knowledge of the Kamloops market. In 2014-2020 she was awarded the Diamond Award, in 2016 she was awarded the Lifetime Award of Excellent, and in 2017 she was awarded the Red Diamond Award from Royal LePage as one of the top real estate sales representatives in Canada.
Jerri currently works on award winning developments throughout the city of Kamloops and has been an integral part of the design and marketing of these developments. She is very educated on multi family sites, has a good understanding of Geo Thermal buildings, and Built Green construction. With her background in design she is able to help with staging homes and helping her clients see the potential in existing homes.
Jerri is well-known in the community with being an active member of the Canadian Home Builders Association – Central Interior, volunteering her time with the Y Dream Home. She has also been on the board of Project X Theatre: Theatre Under the Trees for the past 4 years. She continues to look for opportunities and help out within the community whenever possible.


 Share to Facebook
Share to Facebook
 Send using WhatsApp
Send using WhatsApp
 Share to Pintrest
Share to Pintrest