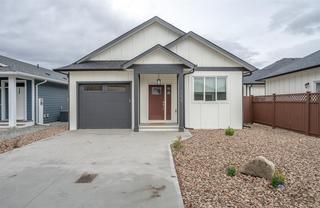iGUIDE 3D allows you to walk through the property in 3d





































Pastoor Prec*
800 Seymour Street
Kamloops, BC
Canada V2C 2H5

Details
| Address | 248 Bentgrass Avenue |
| Area | South Okanagan |
| Sub Area | OL - Oliver |
| State/Province | British Columbia |
| Country | Canada |
| Price | $639,000 |
| Property Type | Single Family - Detached |
| Bedrooms | 3 |
| Bathrooms | 3 |
| Half Baths | 1 |
| Floor Space | 1514 Square Feet |
| Lot Size | 0.08 Acres |
| Waterfront | No |
| Year Built | 2024 |
| Taxes | $2,677 |
| Tax Year | 2024 |
| MLS® # | 10334139 |
STUNNING BRAND-NEW 3 BED/3 BATH Rancher located in Oliver’s newest neighborhood, The Meadows. Designed for modern comfort and style, this beautifully crafted property offers 1514 sq ft and is perfectly suited for families or anyone who loves a bit of extra space. Step inside and you'll immediately notice the quality finishes throughout. Welcoming floor plan, 9’ ceilings, vinyl plank flooring & an abundance of natural light. The kitchen features quartz countertops, kitchen island offering extra seating, tiled backsplash, stainless steel appliances & a blend of stylish & practical lighting. Sliding doors from the living room access the open patio and low-maintenance, fenced backyard, offering privacy and a lovely space for outdoor relaxation or entertaining guests. The spacious primary suite has a walk-in closet with convenient built-in shelving/drawers, and a 3-pce ensuite with a large, tiled walk-in shower. Quartz countertops & tile flooring in both bathrooms. Separate laundry area with stacker washer/dryer & laundry sink. 4’ crawl space for your storage needs. Hot water on demand, high-efficiency natural gas furnace, central A/C. Single garage & xeriscape landscaping. You will have peace of mind knowing the home is built with ICF foundation for improved energy efficiency & a more comfortable home, along with 10-year Home Warranty. GST is applicable. Great location near the Okanagan River Hike & Bike Trail & walking distance to town amenities. Book your private showing today!
Listed by RE/MAX PENTICTON REALTY
Location
iGUIDE 3D
About
Away from the office I am a husband and proud father. My wife Lindsay and I have five children, Anneka, Madolyn, Maksim, Arya and Natalya and we absolutely LOVE being parents and spending time with them. Living in Kamloops since 1993 has allowed me and my family to take advantage of the wonderful lifestyle our city has to offer.
Actively being involved in the community over the years has provided many benefits in building my business: I have come to know the city, and have been able to keep informed on current local issues. I have learned what each area and neighbourhood has to offer. And most importantly, I have developed relationships with many people within our city- those I have been able to work with in buying or selling real estate, and other professionals in various areas who are able to assist me and my clients.
If you are thinking of buying or selling real estate in Kamloops, or have any real estate related questions, please feel free to contact me anytime. I would love the opportunity to work with you.


 Share to Facebook
Share to Facebook
 Send using WhatsApp
Send using WhatsApp
 Share to Pintrest
Share to Pintrest