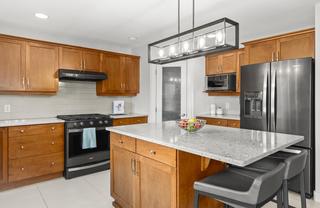iGUIDE 3D allows you to walk through the property in 3d





























Lee Prec*
800 Seymour Street
Kamloops, BC
Canada V2C 2H5

Details
| Address | 1137 Long Ridge Drive |
| Area | Central Okanagan |
| Sub Area | WLD - Wilden |
| State/Province | British Columbia |
| Country | Canada |
| Price | $1,249,000 |
| Property Type | Single Family - Detached |
| Bedrooms | 4 |
| Bathrooms | 3 |
| Half Baths | 0 |
| Floor Space | 2722 Square Feet |
| Lot Size | 0.18 Acres |
| Waterfront | No |
| Year Built | 2007 |
| Taxes | $5,516 |
| Tax Year | 2024 |
| MLS® # | 10334196 |
Ready for your perfect home? Everything you could want – valley views, modern updates, and all the comfort and convenience you desire. Whether you are relaxing, cooking, or hosting friends, this place is made for easy, laid-back living. The massive living room opens up to the dining and kitchen areas, with tons of natural light flooding in and valley views surrounding you. The kitchen featuring sleek stainless steel appliances, gorgeous quartz countertops, and tons of storage – is ideal for cooking up a storm, or just making that perfect morning coffee, in peace. Your primary bedroom? It’s like a personal retreat with a huge walk-in closet and a freshly renovated ensuite bathroom that feels like a spa. Plus, there's another bedroom or office up top. Downstairs? You've got two spacious bedrooms, a big bathroom, and a flexible media/rec room – perfect for movie nights, family hangouts. Don't miss: this home has the layout and potential to make a rental suite, for some extra cash, or multi-generational living. Location? Unbeatable. You're just minutes away from schools, shopping, the airport, UBCO, and more. Step out your door to hiking and trails, Children's playground steps away, and a welcoming community ready for neighbourhood get togethers, halloween fun, and lemonade stands! 1137 Long Ridge is the definition of home!
Listed by MACDONALD REALTY INTERIOR
Location
iGUIDE 3D
About
Prior to entering into the real estate profession, Sarah Lee had worked as a curriculum writer and head instructor, teaching English as a second language (ESL) for 20 years. From her teaching and marketing experience in the past, Sarah feels grateful of taking advantages of having utilized an educative approach and marketing skills in this tremendous real estate business.
Sarah is a firm believer in that Real Estate, is not about houses; rather it is completely about real people and their emotions attached to their home or a home they purchase. Only with a thoroughly planned and organized master plan of the selling and the buying process, is it possible to integrate a client’s real estate goals, needs, wants, and dreams in a transaction.
Sarah believes in what she does in putting each client’s best interest and satisfaction first. Call Sarah today at 250-572-5893 for making a best move!


 Share to Facebook
Share to Facebook
 Send using WhatsApp
Send using WhatsApp
 Post to X
Post to X
 Share to Pintrest
Share to Pintrest